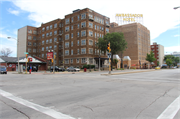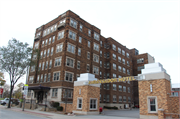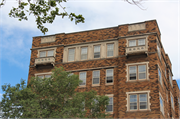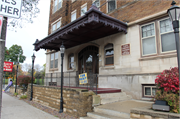Property Record
2324 W WISCONSIN AVE
Architecture and History Inventory
| Historic Name: | Roosevelt Arms Apartment Building |
|---|---|
| Other Name: | Roosevelt Arms Apartments |
| Contributing: | |
| Reference Number: | 113881 |
| Location (Address): | 2324 W WISCONSIN AVE |
|---|---|
| County: | Milwaukee |
| City: | Milwaukee |
| Township/Village: | |
| Unincorporated Community: | |
| Town: | |
| Range: | |
| Direction: | |
| Section: | |
| Quarter Section: | |
| Quarter/Quarter Section: |
| Year Built: | 1925 |
|---|---|
| Additions: | |
| Survey Date: | 19832014 |
| Historic Use: | apartment/condominium |
| Architectural Style: | English Revival Styles |
| Structural System: | |
| Wall Material: | Brick |
| Architect: | Rosman & Wierdsma |
| Other Buildings On Site: | |
| Demolished?: | No |
| Demolished Date: |
| National/State Register Listing Name: | Not listed |
|---|---|
| National Register Listing Date: | |
| State Register Listing Date: |
| Additional Information: | A 'site file' exists for this property. It contains additional information such as correspondence, newspaper clippings, or historical information. It is a public record and may be viewed in person at the Wisconsin Historical Society, State Historic Preservation Office. Chain Investment Co. was the builder. 2014- "The Roosevelt Arms Apartments is a large Tudor Revival apartment building constructed in 1925 and designed by architects Rosman & Wierdsma. It is a six-story, T-plan building that is clad in brick and has a flat roof. It has a decorative parapet with limestone ornamentation at the corners of the building. On the main (south) facade, the first story is also clad in limestone, with a defined water table. The central main entrance features an arched glass door with two wide glass sidelights. Flanking the door are one-over-one pointed arch windows. Above the main entrance is an elaborately carved wood canopy supported by metal chains. Windows are six-over-one, double-hung wood sash that are either paired or by themselves. Paired windows have a simple limestone window surround. Paired windows on the sixth story have a limestone balustrade with a Tudor flower motif." -"W Wisconsin Ave, 20th St-35th St", WisDOT #2190-00-00, Prepared by Mead & Hunt, Inc. (2014). |
|---|---|
| Bibliographic References: | Ad, includes photo and contractors list, Milwaukee Journal, 20 September 1925, II-12. |
| Wisconsin Architecture and History Inventory, State Historic Preservation Office, Wisconsin Historical Society, Madison, Wisconsin |





