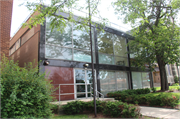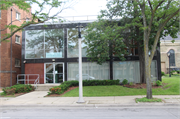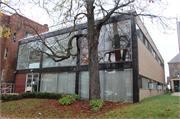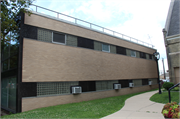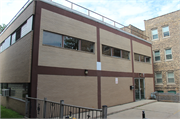Property Record
2121 W WISCONSIN AVE
Architecture and History Inventory
| Historic Name: | International Brotherhood of Electrical Workers |
|---|---|
| Other Name: | Union # 494 I.B.E.W. Electrical Workers |
| Contributing: | |
| Reference Number: | 113869 |
| Location (Address): | 2121 W WISCONSIN AVE |
|---|---|
| County: | Milwaukee |
| City: | Milwaukee |
| Township/Village: | |
| Unincorporated Community: | |
| Town: | |
| Range: | |
| Direction: | |
| Section: | |
| Quarter Section: | |
| Quarter/Quarter Section: |
| Year Built: | 1954 |
|---|---|
| Additions: | |
| Survey Date: | 19832014 |
| Historic Use: | small office building |
| Architectural Style: | International Style |
| Structural System: | |
| Wall Material: | Brick |
| Architect: | Maynard Meyer & Assoc. |
| Other Buildings On Site: | |
| Demolished?: | No |
| Demolished Date: |
| National/State Register Listing Name: | Not listed |
|---|---|
| National Register Listing Date: | |
| State Register Listing Date: |
| Additional Information: | A 'site file' exists for this property. It contains additional information such as correspondence, newspaper clippings, or historical information. It is a public record and may be viewed in person at the Wisconsin Historical Society, State Historic Preservation Office. Meredith Bros. Inc. was the builder. 2015- "The IBEW Building is a small office building located at 2121 W. Wisconsin Avenue. It faces north onto W. Wisconsin Avenue and has a similar setback as its surrounding structures, the Irish Cultural & Heritage Center (AHI No. 17089, formerly the Grand Avenue Congregational Church) to the west and the Patrician Apartments (AHI Nos. 113871 and 113872) to the east, which both predate it. The structure is separated from the street by a concrete terrace, sidewalk, and modest lawn that incorporates a flagpole and one mature tree. A short concrete walkway lined with low vegetation connects the sidewalk to an offset entrance on the east side of the building. A parking lot and detached three-bay garage (contributing) are located at the rear of the structure, which is accessible via an alley that connects toN. 23rd Street on the west side of the city block. The IBEW Building, designed by Maynard Meyer and Associates and constructed in 1954 by Meredith Bros. Inc. for the Electrical Workers Local Union #494, is a rectangular, two-story, Contemporary office building resting on a concrete slab foundation. Clad in black granite and cream brick, it features large fixed windows with metal surrounds and red granite detail. Aluminum coping and a simple steel pipe parapet encircle its roofline. The structure's flat roof, smooth windows, lack of decorative ornament, and asymmetrical entrance are all characteristic of the Contemporary style. The building's north (front) facade is three bays wide and dominated by large insulated glass windows. The area between the windows is clad in black granite veneer. The second story of each bay contains a grouping of four fixed lights separated by metal casings. The west and middle bays on the first story contain pairs of fixed lights. On the lower east bay, a concrete stoop with a metal railing leads to the main entrance, which is a double glass door. The east side of the door features red granite facing that originally displayed stainless steel letters reading "Electrical Workers Union 494 I.B.E.W."2 The remnants of the lettering are still visible in holes and discoloration on the stone panel. The building's east and west (side) elevations are very similar. They are clad in cream brick broken by upper and lower bands of glass block windows and black granite veneer with aluminum sashes and sills. Along the entire upper band on the west elevation, and on the central portion of the east elevation, smaller sections of glass block flank central panels of glazed glass. The glazed glass was not part of the building's original design; however, it is not known whether it represents a change to the architectural plans before construction or a later modification to the building. The windows of the lower band have been modified to accommodate modern air conditioners. The east side of the building is separated from the adjacent Patrician Apartments by a narrow sidewalk. A rear entrance is located on the east bay of the south (rear) elevation and features double glass doors that echo those of the main entrance. Though the original plans included windows on the rear elevation similar to those on the front, currently the south wall is clad in cream brick and displays an exposed concrete frame that is painted dark red. As with the glass panels on the side elevations, it is not known whether this change was made before or after construction. Each of the three bays has a grouping of three horizontal windows in its upper section. The windows are cased in metal and rest on stone sills. Garage, 1954, Contributing A detached three-bay garage executed in alternating bands of decorative concrete block stands at the rear parking lot perpendicular to the building's south elevation. It was constructed in 1954 at the same time as the IBEW Building and features the same aluminum coping along its flat roofline.5 Three woodpanel, overhead doors are located on the west elevation. Interior The Pentecostals of Wisconsin did not permit interior access; however, original architectural plans, fieldwork observations, and videos of recent church services available online reveal that the room configuration has not changed significantly. Please see the attached floorplans for select sheets from the original drawings that show the building's layout. Short stairways inside the front and rear entrances lead down to a sunken first story that contains what was originally a union meeting room and is now worship space. A terrazzo staircase with a steel pipe handrail is located just inside the main entrance and leads to the second story, where former offices are used as meeting rooms and classrooms. It is not known whether the large office space on the upper story, which appears open in the 1952 plans, has been broken up into smaller sections. According to original building plans, a finished basement is located along the south portion of the building and accessed by a rear staircase. It contains storage and equipment rooms." -"International Brotherhood of Electrical Workers Building", WisDOT #2190-00-00, Prepared by Mead & Hunt, Inc. (2015). 2014- "The Union #494 I.B.E.W. Electrical Workers building is a Contemporary style building constructed in 1953 by Maynard Meyer & Associates. It is a two-story brick building with a rectangular plan and flat roof. The main (north) facade is dominated by large, fixed windows with metal casings separated by black granite veneer. The main entrance has a pair of glass doors located off-center. To the left (east) of the doors is a red granite panel, that at one time had a plaque with the name of the building attached that has since been removed. The side (east and west) elevations are clad in cream brick. On the first and second stories are a ribbon of glass brick windows divided by black granite cladding. The interior entrance contains an open stairway that leads to the basement and second floor." -"W Wisconsin Ave, 20th St-35th St", WisDOT #2190-00-00, Prepared by Mead & Hunt, Inc. (2014). |
|---|---|
| Bibliographic References: | Original plans in file at the Wisconsin Architectural Archive, dated 1 December 1952. |
| Wisconsin Architecture and History Inventory, State Historic Preservation Office, Wisconsin Historical Society, Madison, Wisconsin |

