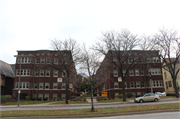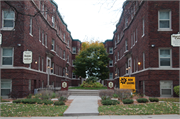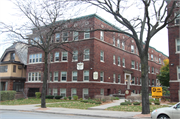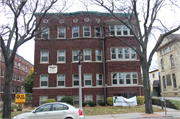Property Record
2029-2041 W WISCONSIN AVE
Architecture and History Inventory
| Historic Name: | Maryland Court Apartments |
|---|---|
| Other Name: | |
| Contributing: | |
| Reference Number: | 113866 |
| Location (Address): | 2029-2041 W WISCONSIN AVE |
|---|---|
| County: | Milwaukee |
| City: | Milwaukee |
| Township/Village: | |
| Unincorporated Community: | |
| Town: | |
| Range: | |
| Direction: | |
| Section: | |
| Quarter Section: | |
| Quarter/Quarter Section: |
| Year Built: | 1914 |
|---|---|
| Additions: | |
| Survey Date: | 19832014 |
| Historic Use: | apartment/condominium |
| Architectural Style: | Arts and Crafts |
| Structural System: | |
| Wall Material: | Brick |
| Architect: | Martin Tullgren and Sons |
| Other Buildings On Site: | Y |
| Demolished?: | No |
| Demolished Date: |
| National/State Register Listing Name: | Not listed |
|---|---|
| National Register Listing Date: | |
| State Register Listing Date: |
| Additional Information: | A 'site file' exists for this property. It contains additional information such as correspondence, newspaper clippings, or historical information. It is a public record and may be viewed in person at the Wisconsin Historical Society, State Historic Preservation Office. 2014 The Maryland Court Apartment complex consists of a pair of apartment buildings with a central courtyard constructed c.1915. According to the building supervisor, the apartment complex was constructed as a long-term hotel living for businessmen coming to Milwaukee during their trade season. The apartment buildings are similar in design as well as cladding and ornamentation, but are reverse images. They are three-stories with a raised basement, clad in red brick, and resting on a brick and concrete foundation. Along the roofline is a decorative cornice and dentils. Below the cornice is decorative brick and stucco squares with a relief diamond pattern. The north facades have three bays including and a bowed central portion, and a projecting bay at the outer corners. The projecting bays have a flat roof and raised brickwork between each story. Windows on the bay are one-over-one, double-hung, replacement sash in groupings of four. All other windows are generally one-over-one, double-hung replacement sash. The entrances are accessed from the grassy central courtyard. Each has elaborate limestone door surrounds with a prominent cornice above the door, and egg-and-dart motif around the door. Based on a review of the model unit, the interior of the apartment complex appears to be relatively intact. It retains the original wood floors, radiators, and built-ins. Kitchen and bathrooms appear to have been modernized. 2015- "Maryland Court is located at 2029-2041 W. Wisconsin Avenue. The complex is comprised of two buildings located on the south side of the street and a garage located at the rear of the property. The buildings are separated from the street by a paved terrace with mature trees, a concrete sidewalk, and a grassy lawn with some decorative plantings. A central paved walk splits in two and provides access to each building and the brick alley located at the rear of the property. A c.1914, multi-car, one-story garage is located at the rear of the property, and separated from the buildings by a narrow brick alley. The complex occupies the former site of the Hiram Bond House, which stood at the site for over 50 years before it was demolished. The two rectangular buildings, constructed in 1914, are mirror images of each other and display very modest elements of the Neo-Classical Revival style. Each building fronts the central landscaped courtyard that includes a mature tree, grassy lawns, and decorative plantings. A small series of concrete steps and simple brick bollards mark the entrance to the courtyard. The buildings are three stories with raised basements. The front facades, facing the inner courtyard, and north elevations are clad in red brick and feature decorative elements. The flat roofs feature simple denticulated cornices. Simple brick belt courses are located at the watertable and above the third-story windows. Stone belt courses are located below the first- and third-story windows. A series of geometric panels are located above the third-story windows. Three separate entrances fronting the courtyard on each building provide access to a small vestibule, stairway, and two apartments on each floor. Windows are replacement, one-over-one, double-hung sash with simple concrete sills. Several basement-level windows are covered with metal bars. Based on available plans, the original windows were nine-over-one, double-hung sash. The eastern building faces west, onto the inner courtyard. The front (west) facade includes four shallow, arched bays and three entrances to the building. The entrances feature sidelights, a transom with "Maryland Court" in gold lettering, simple stone surround with an egg and dart motif and decorative hood, and decorative pendant lights. The rearmost entrance is located within a wide projecting bay with rounded corners. A series of steps located at the rear of the building provides access to the basement-level boiler room and the brick alley to the rear. A fourth entrance is located at the basement level on the northwest corner. The side (north) elevation facing W. Wisconsin Avenue features a shallow arched bay similar to those on the primary facade, as well as a three-story box bay with decorative brickwork between the groupings of four windows on each story. The denticulated cornice with geometric panels is also present. An exposed porch in the basement-level garden apartment, included within this bay, has been enclosed with fencing. The rear (east) elevation is clad in brown brick that has been painted, with the exception of the portion closest to the north side of the building, which is clad in red brick and features ornamentation at the cornice level. This portion also includes a small number of replacement sliding windows. An interior brick chimney is located near the southeast corner. From this elevation the building appears to have three separate segments separated by deep recessed alcoves that provide additional windows for the interior units. Each of the three separate segments also has an integral central fire escape that is accessible from the rear of each unit. Historically, each fire escape landing included a trash chute connected to the incinerator. Although the chutes remain, the building no longer has a functioning incinerator system. Windows on this elevation are replacement one-over-one sash with simple concrete sills. Basement-level windows have been enclosed. The side (south) elevation, which is flush with the brick alley, is also clad in brown brick that has been painted. Windows on this elevation are replacement, one-over-one sash with simple concrete sills. A basement-level entrance that once accessed the boiler room has been enclosed. The west building is identical to the east building, with the exception of the chimney. Since the west building did not house a boiler, a chimney is not present. Rather, the rear basement level portion of the west building housed a large apartment occupied by the boiler technician. Interior Each building has three separate main entrances and vestibules (see the enclosed floorplans). The vestibules retain the original tile floor and paneled wainscoting. Beyond each vestibule is a central hallway that provides access to two apartments on each floor and an open stairway that is lit from above by a skylight. Much of the hallway details are original, including the wood newel posts and banisters and skylight. The majority of the two- and three-bedroom apartments retain their original room configurations, which included kitchens with rear exits onto the fire escape, dining rooms with built-in sideboards, bedrooms, and living rooms located within the shallow bays fronting the courtyard. The units also retain the hardwood floors, woodwork, radiators, and built-in features, including wall safes. Alterations are limited to the kitchens-several have new cabinets, countertops, and appliances-and replacement light fixtures. The boiler room at the rear basement level of the eastern building retains much of the original mechanical systems, although they are no longer functional. Kewanee Type C boilers powered the steam heat system in both buildings through a series of pipes located beneath the central courtyard. Although the building retains the original boilers, they are no longer in use and much of the basement has been converted into storage and laundry facilities. The boiler technician apartment at the rear basement level of the western building, the largest unit in the building, has recently been updated and features modern flooring. Garage, c.1914- contributing A one-story brick parking garage is located at the rear of the property, separated from the two apartment buildings by a narrow brick alley. It has been painted to match the rear and south elevations of the two buildings. The east elevation includes a replacement overhead garage door. The remaining elevations feature windows with simple stone sills and lintels that have been boarded over. The roof is encircled by a simple pipe balustrade. A set of stairs at the northwest corner provides access to the roof; it is included within a stair tower. A skylight, similar to those on the two apartment buildings, is centrally located on the roof." -"Maryland Court Apartments", WisDOT #2190-00-00, Prepared by Mead & Hunt, Inc. (2015). |
|---|---|
| Bibliographic References: |
| Wisconsin Architecture and History Inventory, State Historic Preservation Office, Wisconsin Historical Society, Madison, Wisconsin |





