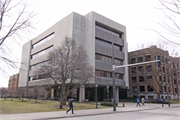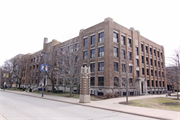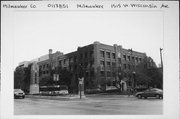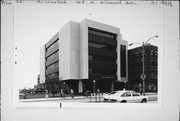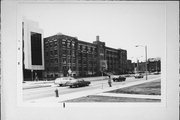Property Record
1515 W WISCONSIN AVE
Architecture and History Inventory
| Historic Name: | Marquette University Engineering |
|---|---|
| Other Name: | Engineering Bldg. & Olin Engineering Ctr.-Marquette U |
| Contributing: | |
| Reference Number: | 113851 |
| Location (Address): | 1515 W WISCONSIN AVE |
|---|---|
| County: | Milwaukee |
| City: | Milwaukee |
| Township/Village: | |
| Unincorporated Community: | |
| Town: | |
| Range: | |
| Direction: | |
| Section: | |
| Quarter Section: | |
| Quarter/Quarter Section: |
| Year Built: | 1941 |
|---|---|
| Additions: | 1976 |
| Survey Date: | 20042017 |
| Historic Use: | university or college building |
| Architectural Style: | Late Gothic Revival |
| Structural System: | |
| Wall Material: | Brick |
| Architect: | F. Brielmaier & Sons (1941); Plunkett, Keymar & Reginato (1976) |
| Other Buildings On Site: | |
| Demolished?: | No |
| Demolished Date: |
| National/State Register Listing Name: | Not listed |
|---|---|
| National Register Listing Date: | |
| State Register Listing Date: |
| Additional Information: | Hunzinger Construction Co. was the builder. Berghammer Corp. was the builder in 1976. In 1988, building renamed Haggerty Engineering Hall after Marquette engineering alumnus Patrick Haggerty, co-founder of Texas Instruments. Previously surveyed in 1983 with map code 99/17. Map name was 399. 2017 - The Engineering Building/Haggerty Hall was completed in 1941. It is located on the southeast corner of West Wisconsin Avenue and North 16th Street on the campus of Marquette University. The four-story building has a stone foundation, brick exterior with stone accents, and flat roof with parapet walls. The building displays modest Collegiate Gothic influences, including segmental arch door openings and crenelated parapet. Full-height projecting entrance bays are centered on the north and west elevations. Elevations are divided into equal fenestration bays, each separated by a pilaster and consisting of a pair of one-over-one sashes per floor. Each pair of windows has a stone sill and lintel. At the east end of the building is a five-story Brutalist-style addition that was constructed in 1976. |
|---|---|
| Bibliographic References: | Datestone. Hamilton p. 296. |
| Wisconsin Architecture and History Inventory, State Historic Preservation Office, Wisconsin Historical Society, Madison, Wisconsin |

