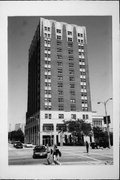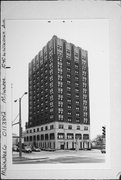Property Record
1040 W WISCONSIN AVE
Architecture and History Inventory
| Historic Name: | Catholic Knights Insurance Society Hotel |
|---|---|
| Other Name: | Carpenter Tower-Marquette University |
| Contributing: | |
| Reference Number: | 113842 |
| Location (Address): | 1040 W WISCONSIN AVE |
|---|---|
| County: | Milwaukee |
| City: | Milwaukee |
| Township/Village: | |
| Unincorporated Community: | |
| Town: | |
| Range: | |
| Direction: | |
| Section: | |
| Quarter Section: | |
| Quarter/Quarter Section: |
| Year Built: | 1930 |
|---|---|
| Additions: | |
| Survey Date: | 2000 |
| Historic Use: | hotel/motel |
| Architectural Style: | Art Deco |
| Structural System: | |
| Wall Material: | Brick |
| Architect: | A. Keymar & G.W. Mack |
| Other Buildings On Site: | |
| Demolished?: | No |
| Demolished Date: |
| National/State Register Listing Name: | Not listed |
|---|---|
| National Register Listing Date: | |
| State Register Listing Date: |
| Additional Information: | A 'site file' exists for this property. It contains additional information such as correspondence, newspaper clippings, or historical information. It is a public record and may be viewed in person at the Wisconsin Historical Society, State Historic Preservation Office. Rbt. L. Reisinger & Co. was the builder. 2001- "The base of this fifteen-story, Art Deco style, brick building is sheathed with limestone slabs and polished, granite slabs at grade. Art Deco elements include chevron-pattern panels found below the windows of the outer bays on the Wisconsin Avenue and 11th Street facades, and limestone trim located on the uppermost two stories, which stresses the building's verticality. Paired, one-over-one, double-hung windows, which appear to have metal sashes, predominate. First-story fenestration consists of vertical, single-light, metal windows. The primary entrance contains large panes of glass and a modern, metal door. Although the original building permit was not available, a 1983 SHSW Intensive Survey Form indicates that 1930 was the year of construction. The 1931 edition of Wright's Milwaukee City Directory supports this claim by listing the property for the first time. Designed by architects A. Keymar & G.W. Wack, the building formerly served as the Catholic Knights Insurance Society Hotel. In 1951, the first floor was renovated into office space for Consolidated Savings & Loan Association after serving as a restaurant for the Tower Hotel. Marquette University leased the building starting in 1956 and subsequently purchased the property in 1960. A 1965 building permit states Marquette installed partitions on the first floor to create office space. The building currently serves as a dormitory known as M. Carpenter Tower." - "Marquette Interchange, Milwaukee", WisDOT ID #1060-05-02, Prepared by Heritage Research (McQuillen) (2001). |
|---|---|
| Bibliographic References: | Building permit. "Formal Opening of the Marquette Tower," Advertisement, in the Milwaukee Sentinel, 16 August 1931, A20. |
| Wisconsin Architecture and History Inventory, State Historic Preservation Office, Wisconsin Historical Society, Madison, Wisconsin |


