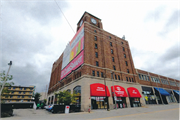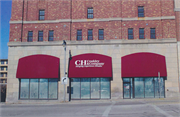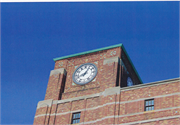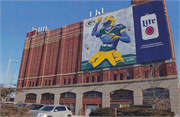Property Record
3742 W WISCONSIN AVE
Architecture and History Inventory
| Historic Name: | Coakley Brothers Warehouse |
|---|---|
| Other Name: | |
| Contributing: | |
| Reference Number: | 113797 |
| Location (Address): | 3742 W WISCONSIN AVE |
|---|---|
| County: | Milwaukee |
| City: | Milwaukee |
| Township/Village: | |
| Unincorporated Community: | |
| Town: | |
| Range: | |
| Direction: | |
| Section: | |
| Quarter Section: | |
| Quarter/Quarter Section: |
| Year Built: | 1928 |
|---|---|
| Additions: | |
| Survey Date: | 198320142016 |
| Historic Use: | warehouse |
| Architectural Style: | Spanish/Mediterranean Styles |
| Structural System: | |
| Wall Material: | Brick |
| Architect: | Eschweiler & Eschweiler |
| Other Buildings On Site: | |
| Demolished?: | No |
| Demolished Date: |
| National/State Register Listing Name: | Coakley Brothers Warehouse |
|---|---|
| National Register Listing Date: | 10/19/2018 |
| State Register Listing Date: | 8/17/2018 |
| National Register Multiple Property Name: |
| Additional Information: | A 'site file' exists for this property. It contains additional information such as correspondence, newspaper clippings, or historical information. It is a public record and may be viewed in person at the Wisconsin Historical Society, Division of Historic Preservation. One of a series of warehouses built by the Coakley Brothers during the 1920s. 2014 The Coakley Brothers Warehouse is a large, seven-story, Mediterranean Revival building designed by the firm Eschweiler & Eschweiler in 1927. It has a rectangular plan, is clad in masonry and brick, and has a flat roof with masonry coping. A large, square clock tower is located at the southwest corner. It has a terra cotta tile roof and features decorative brick work. The clock face reads "Coakley H.C." The first story of the building is clad in masonry with carved dentils along the top. Large, multi-light shop windows with soldier course lintels are featured on the south and west (main and side) elevations. At the center of the west elevation is a garage door with a modern replacement. The second through seventh stories are clad in red brick with decorative glazed brick coursing on the second and seventh stories. Windows on these stories are generally three-over-three, double-hung, wood sash. The Coakley Brothers Moving Company was established by Charles and Bill Coakley in 1888. Their first warehouse was in downtown Milwaukee at about 116 West Wisconsin Avenue, where the current Riverside Theater is located. In 1927 they commissioned the well-known local architecture firm of Eschweiler & Eschweiler to construct a large warehouse near the edge of the city. In 1933 the company paired with Allied Van Lines, a long-distance transportation company, which allowed Coakley Brothers to diversify their services. By 1952 the second generation of the Coakley family took over the business. Coakley Brothers remains in business today and have grown to include facilities management, office space design and planning, and logistics services (35). 2016 - resurveyed, appearance unchanged. 2015- "The Coakley Brothers Warehouse faces south on W. Wisconsin Avenue opposite N. 381h Street. The property is located at the west end of a group of commercial buildings, and the east side abuts the neighboring building. The front (south) facade is separated from the street by a wide concrete sidewalk, and a shared driveway on the west side provides access to parking areas on the west side of the building, as well as a large parking lot associated with a neighboring parcel. An alley on the north side of the building leads to loading docks at the building's rear. The Coakley Brothers Warehouse is an eight-story warehouse with Mediterranean Revival influences, designed by Milwaukee architects Eschweiler & Eschweiler and constructed in 1928. The building utilizes fireproof construction methods that consist of a load-bearing framework of reinforced-concrete columns and beams with concrete slab floors. The non-load-bearing wall surfaces were constructed using fireproof hollow ceramic tile. The exterior of the ground story and mezzanine levels are clad in dressed limestone ashlar veneer with a dentilled secondary cornice, above which the walls of the primary (south and west) elevations are clad in brick veneer with decorative glazed tile accents. A limestone belt course separates the third and fourth stories, and bands of limestone trim wrap around the south and west elevations below the roofline. The flat roof is covered in asphaltic membrane and surrounded by a low limestone parapet with glazed tile coping. A square tower projects above the roofline at the building's southwest corner and features a hip roof with terra cotta tiles and copper flashing. Clocks on the east, south, and west elevations of the tower have dials marked "C.H. Coakley" in place of numerals. A brick stair tower at the northwest (rear) corner, central elevator towers, and a brick boiler chimney also extend above the roof level. The front (south) facade features three large segmental arch storefront windows with replacement glass panes, although the multi-light transoms are still present behind modern awnings. The main entrance is located in the easternmost opening and consists of a modern glazed metal door with single-light transom. The brick-clad upper portion of the building is divided in thirds vertically by decorative brick pilasters with stone caps. The third-story windows are arranged in groups of three, while the fourth through eighth stories feature single units. All openings contain vertically divided, three-over-three, double-hung, steel sash with wired glass and feature splayed brick headers with the exception of on the eighth story; these units incorporate stone trim bands as their sills and headers and are flanked by blind round arches. Decorative panels at the base of each pilaster and between stone trim bands are comprised of patterned brick and glazed terra cotta tile. The west (side) elevation features six large segmental arch openings at the ground level, each topped with a multi-light transom with metal muntins. The two southernmost bays have replacement storefront windows but retain their stamped metal cornices below the transoms. The bay immediately to the north contains a secondary loading entrance with a replacement overhead door flanked by sidelights. The remaining bays contain bands of 20-light, metal, fixed sash with central awning panes in decorative brick surrounds with soldier brick headers and sleeper brick sills. As on the front facade, brick pilasters divide the upper portion of this elevation. Stone trim bands, decorative tile, and third-story window groupings found on the front facade continue across this side as well, although the upper five stories have no windows. A large advertising banner covers the southern half of the wall plane. The east (side) elevation is devoid of decorative detail, and the lower five stories are abutted by the neighboring building. The upper three stories are visible, consisting of a broad expanse of windowless wall that displays the grid of the building's reinforced-concrete framing system, with the openings between framing members filled with brick. The rear (north) elevation is similarly astylistic, displaying the brick and concrete of the framing system. A narrow stair tower extends from the northwest corner, and a brick chimney projects above the parapet at the junction of the stair tower and main block. Two large loading bays at ground level have overhead sliding doors, and windows above are 16-light, metal, fixed sash with wired glass and central awning panes. Interior The interior of the building consists of a ground floor and mezzanine level with public spaces in the front portion and storage and loading areas at the rear, while the upper six floors are open warehouse spaces (see the enclosed floorplans). The building continues to function as a warehouse and office space for C.H. Coakley & Co., a moving and storage company that separated from Coakley Brothers. The main entrance on the front facade opens into a small foyer with a tile floor, which provides access to the front stairway as well as an office to the east and the showroom to the west. The office has a large marble service counter and mosaic floors, although the rear portion has wall-to-wall carpeting and drop ceilings. The original elevator is located at the rear of the office adjacent to a central stairway, and retains decorative brass ornamentation. The showroom has high vaulted ceilings supported by concrete columns with decorative plaster Corinthian capitals. A mezzanine spans the rear half of the showroom, accessed via stairs on the east end. The stairs and mezzanine feature decorative iron railings with integrated light standards, and decorative plaster shields adorn the spandrel walls beneath the front of the balcony. Restrooms are located at the northeast corner of the room, and a doorway at the rear leads to the storage and loading area that occupies the rear half of the ground floor. The restrooms and showroom retain their original fireproof metal doors and tiled floors. The rear portion of the first floor is primarily open space used for loading and unloading and has walls of structural ceramic tile, a concrete floor, and exposed concrete columns that feature mushroom-head capitals. A central pair of freight elevators has doors on the north and south sides. An additional garage door is located on the west side of the room, and a concrete block partition with a glass block window extends a short distance adjacent to the door. A doorway at the northwest corner provides access to the rear stair tower. Due to the grade of the building's site, the loading docks are accessed from the rear of the mezzanine level. The remaining floors are used for storage and retain their open configuration, although a small number of short lengths of stud-framed partition have been added in several areas. Each floor is accessed via the central freight elevators, front and rear stairs, and passenger elevator, and consists of an open expanse of floor space punctuated by rows of structural concrete columns with windows at the rear of the building to provide light. Although modern fluorescent lighting has been installed, the storage floors retain their historic windows, doors, and steam radiators. In addition, the fifth floor contains the individual lockable vaults designed to house luxury goods. Arranged along a network of hallways, these vaults are present in a variety of sizes and retain their metal doors and hardware. Integrity The Coakley Brothers Warehouse retains good integrity; the exterior is largely unaltered, aside from the modern storefront window panes and replacement garage doors on the side and rear elevations. The interior spaces retain their original floorplan, including the specialized spaces associated with the property type such as ground floor commercial and office spaces, open storage floors, and individual fireproof vaults. In addition, the building retains many historic finishes, such as decorative plaster ornamentation, iron railings, tile floors, fireproof doors and windows, and unfinished concrete and ceramic tile in the utilitarian portions of the building. The building continues to serve as a warehouse and clearly conveys its historic function as an early-twentieth-century fireproof warehouse." -"Coakley Brothers Warehouse", WisDOT#2190-00-01, Prepared by Mead & Hunt, Inc., 2015. |
|---|---|
| Bibliographic References: | 2014 (1) Coakley Brothers, "Our History," http://www.coakleybrothers.com/about-us/our-history.html (accessed 4 February 2015). |
| Wisconsin Architecture and History Inventory, State Historic Preservation Office, Wisconsin Historical Society, Madison, Wisconsin |





