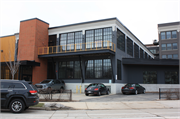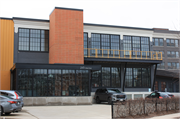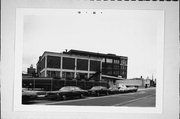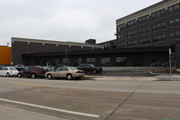Property Record
209 S WATER ST
Architecture and History Inventory
| Historic Name: | Pittsburgh Plate Glass Co. - Building |
|---|---|
| Other Name: | Transpak Corp. |
| Contributing: | |
| Reference Number: | 113646 |
| Location (Address): | 209 S WATER ST |
|---|---|
| County: | Milwaukee |
| City: | Milwaukee |
| Township/Village: | |
| Unincorporated Community: | |
| Town: | |
| Range: | |
| Direction: | |
| Section: | |
| Quarter Section: | |
| Quarter/Quarter Section: |
| Year Built: | 1929 |
|---|---|
| Additions: | 1965 |
| Survey Date: | 198420162024 |
| Historic Use: | industrial bldg/manufacturing facility |
| Architectural Style: | Commercial Vernacular |
| Structural System: | Reinforced Concrete |
| Wall Material: | Brick |
| Architect: | Robt. Messmer & Son - 1965 |
| Other Buildings On Site: | Y |
| Demolished?: | No |
| Demolished Date: |
| National/State Register Listing Name: | Not listed |
|---|---|
| National Register Listing Date: | |
| State Register Listing Date: |
| Additional Information: | 2024: DESCRIPTION The two-story industrial building was constructed in 1929 as part of the Pittsburgh Plate Glass Co. The one-story triangular plan loading bay to the north was constructed circa 1965. The two-story industrial building is constructed of a reinforced concrete frame that stands on a concrete plinth. The roofline is accentuated by a concrete entablature cornice. The concrete frame has been filled with three 20-light metal sash windows on lower brick spandrels. A glazed entrance foyer and a concrete block elevator column has been constructed at the south end of the east elevation. A second story open-air porch has also been installed along the east elevation. The loading bays in the one-story addition have been replaced with a series of windows. A two-story theater venue was constructed along the south elevation circa 1987 and 1995. SIGNIFICANCE The two-story industrial building is associated with the Pittsburgh Plate Glass Company which formerly operated amidst a large industrial complex bounded by E. Pittsburgh Avenue and S. Barclay and S. Water Streets. Portions of the complex have been removed and in-filled large residential-commercial mixed-use buildings which has obscured the historic spatial relationship between the associated resources. No information was found to suggest the two-story industrial building is individually significant under Criterion A: History for its association with the Pittsburgh Plate Glass Company or the history of industry in the City of Milwaukee. --- 1893 was a two story addition. 1965 was a three story addition. Messmer was the architect in 1965. [These dates are unverified] 2016 - Windows completely infilled, large modern addition. |
|---|---|
| Bibliographic References: | Sanborn Map Company. Sanborn Fire Insurance Map from Milwaukee, Milwaukee County. New York: Sanborn Map Company, 1910 – Vol. 4, Revised 1951. |
| Wisconsin Architecture and History Inventory, State Historic Preservation Office, Wisconsin Historical Society, Madison, Wisconsin |




