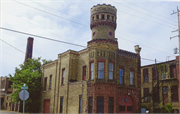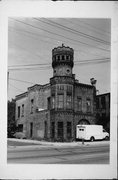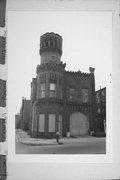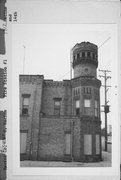Property Record
1412 RACINE ST
Architecture and History Inventory
| Historic Name: | FIRE STATION #1 |
|---|---|
| Other Name: | Roger Olshanski House |
| Contributing: | |
| Reference Number: | 11269 |
| Location (Address): | 1412 RACINE ST |
|---|---|
| County: | Racine |
| City: | Racine |
| Township/Village: | |
| Unincorporated Community: | |
| Town: | |
| Range: | |
| Direction: | |
| Section: | |
| Quarter Section: | |
| Quarter/Quarter Section: |
| Year Built: | 1895 |
|---|---|
| Additions: | |
| Survey Date: | 2003 |
| Historic Use: | fire house |
| Architectural Style: | Romanesque Revival |
| Structural System: | |
| Wall Material: | Cream Brick |
| Architect: | Orson Burlingame; Nichola Reichert-builder |
| Other Buildings On Site: | |
| Demolished?: | No |
| Demolished Date: |
| National/State Register Listing Name: | Not listed |
|---|---|
| National Register Listing Date: | |
| State Register Listing Date: |
| Additional Information: | A 'site file' exists for this property. It contains additional information such as correspondence, newspaper clippings, or historical information. It is a public record and may be viewed in person at the Wisconsin Historical Society, State Historic Preservation Office. CORBELLED AND CRENELLATED CORNICE. STONE LINTELS. ROUND 3 STORY TOWER ON CNR. LARGE ROUND ARCHED ENTRY. Served as a fire station until 1968. On October 1, 1894, a resolution was approved for the construction of a new firehouse at a cost of $4,000. Roger Olshanski purchased the Engine House in1980 and made it his home until he sold it to S.C. Johnson. "The Junction Engine House No. 1, 1412 Racine Street is one of the most architecturally interesting buildings in Racine. Property owners in the rapidly industrializing Sixth Ward petitioned Common Council for increased fire protection. On October 1, 1894, the Common Council approved a resolution calling for construction of a new firehouse at a cost of $4,000. The Junction Engine House No. 1 is significant as an excellent and unusual example of Medieval Romanesque Revival architecture. The battlemented parapets give the building the look of a medieval castle, especially with the tower's brooding strength guarding the approaches. The large Romanesque arched entry and rusticated stonework further enhance the castle-like appearance. Designated a Racine Landmark on July 21, 1981." Robert D. Long for the City of Racine Landmarks Commission, Racine's Historic Firehouses, 1982. |
|---|---|
| Bibliographic References: | Racine Landmarks brochure, 2003. Racine Daily Journal 8/21/1895, 8/1. Preservation Racine, Inc., Spring 2009 Newsletter. Robert D. Long for the City of Racine Landmarks Commission, Racine's Historic Firehouses, 1982. |
| Wisconsin Architecture and History Inventory, State Historic Preservation Office, Wisconsin Historical Society, Madison, Wisconsin |





