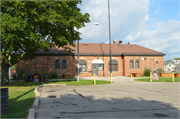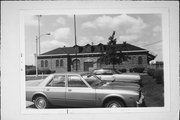Property Record
461 N 35TH ST
Architecture and History Inventory
| Historic Name: | Merrill Park - Field House |
|---|---|
| Other Name: | Milwaukee Public Schools Recreation Division |
| Contributing: | |
| Reference Number: | 112625 |
| Location (Address): | 461 N 35TH ST |
|---|---|
| County: | Milwaukee |
| City: | Milwaukee |
| Township/Village: | |
| Unincorporated Community: | |
| Town: | |
| Range: | |
| Direction: | |
| Section: | |
| Quarter Section: | |
| Quarter/Quarter Section: |
| Year Built: | 1927 |
|---|---|
| Additions: | |
| Survey Date: | 19802019 |
| Historic Use: | recreational building/gymnasium |
| Architectural Style: | Neoclassical/Beaux Arts |
| Structural System: | |
| Wall Material: | Brick |
| Architect: | |
| Other Buildings On Site: | |
| Demolished?: | No |
| Demolished Date: |
| National/State Register Listing Name: | Not listed |
|---|---|
| National Register Listing Date: | |
| State Register Listing Date: |
| Additional Information: | The complete photo code is 4-10/28. NeoClassical in massing and large-scale elements, the Field House includes deparate Colonial-type gable roof dormers. The City of Milwaukee was the owner from 1927 to the present. (A). 2019 This Neoclassical field house was constructed in 1927 by the Division of Municipal Recreation and Adult Education (now the Division of Recreation and Community Services). This one-story rectangular building is constructed of red brick in three symmetrical bays beneath a hipped roof. The entryway is located in the center bay, with a single door and window beneath a basket-handled arched transom, which has been filled in. Flanking either side of the entryway are pairs of 1-over-1 double hung windows, in basket-handled arched window openings with cast-stone keystone detail and cast stone sills. The north and south bays project slightly from the center bay, and each contains two pairs of round-arched window openings. The northernmost and southernmost pairs of windows have been infilled with brick, although the openings are still apparent. Windows that remain are replacements and have been partially infilled with wooden panels. The building originally featured a series of three gable-roofed dormers centered above the entryway, but these have been removed since the 1980 survey. |
|---|---|
| Bibliographic References: | A. Building Permit. |
| Wisconsin Architecture and History Inventory, State Historic Preservation Office, Wisconsin Historical Society, Madison, Wisconsin |


