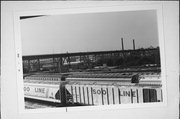Property Record
200 N - 600 S 35TH ST
Architecture and History Inventory
| Historic Name: | 35th Street Viaduct (WisDOT bridge #P400847) |
|---|---|
| Other Name: | |
| Contributing: | |
| Reference Number: | 112624 |
| Location (Address): | 200 N - 600 S 35TH ST |
|---|---|
| County: | Milwaukee |
| City: | Milwaukee |
| Township/Village: | |
| Unincorporated Community: | |
| Town: | |
| Range: | |
| Direction: | |
| Section: | |
| Quarter Section: | |
| Quarter/Quarter Section: |
| Year Built: | 1933 |
|---|---|
| Additions: | |
| Survey Date: | 2000 |
| Historic Use: | bridge |
| Architectural Style: | NA (unknown or not a building) |
| Structural System: | Steel Frame |
| Wall Material: | Metal |
| Architect: | Christenson Eng. Co. |
| Other Buildings On Site: | |
| Demolished?: | No |
| Demolished Date: |
| National/State Register Listing Name: | Not listed |
|---|---|
| National Register Listing Date: | |
| State Register Listing Date: |
| Additional Information: | A 'site file' exists for this property. It contains additional information such as correspondence, newspaper clippings, or historical information. It is a public record and may be viewed in person at the Wisconsin Historical Society, State Historic Preservation Office. The M in the photo code stands for MVIS. DOT bridge P400847. 2000- 41-span steel deck girder bridge with reinforced concrete roadbed and sidewalks. Superstructure uses two parallel main girders, resulting in two lines of piers and columns. Supports were located to minimize interference with railroad tracks and other structures under the viaduct. Structure measures approximately 3,415 feet in length and has a 60-foot roadway with 8-foot sidewalks Individual girder spans range in length from 43 feet to 120 feet. Largest girders are 10 ft. deep. Floor beams, which run transverse to the viaduct and frame the main girders, have a span of 55 feet and a depth of 7 feet, and are spaced at 20-foot intervals. Stringers which span the 20-ft. intervals between floor beams and carry the reinforced concrete roadway slab, consists of I-beams. In 1976, a concrete parapet with two horizontal rails was installed, replacing the original cast steel railing. steel beam or plate girder bridge |
|---|---|
| Bibliographic References: | "Inventory of Historically Significant Bridges Spanning Watercourses Under District Jurisdiction" prepared for the Milwaukee Metropolitan Sewerage District by Mead and Hunt, 12/2000. |
| Wisconsin Architecture and History Inventory, State Historic Preservation Office, Wisconsin Historical Society, Madison, Wisconsin |

