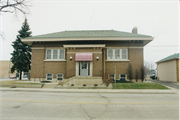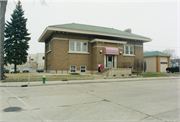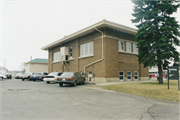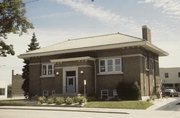Property Record
1407 S MEMORIAL DR
Architecture and History Inventory
| Historic Name: | South Side Branch Library |
|---|---|
| Other Name: | Cale's Hair Biz, Inc. |
| Contributing: | |
| Reference Number: | 11170 |
| Location (Address): | 1407 S MEMORIAL DR |
|---|---|
| County: | Racine |
| City: | Racine |
| Township/Village: | |
| Unincorporated Community: | |
| Town: | |
| Range: | |
| Direction: | |
| Section: | |
| Quarter Section: | |
| Quarter/Quarter Section: |
| Year Built: | 1913 |
|---|---|
| Additions: | |
| Survey Date: | 1999 |
| Historic Use: | library |
| Architectural Style: | Prairie School |
| Structural System: | |
| Wall Material: | Brick |
| Architect: | A. Arthur Guilbert and Edmund B. Funston |
| Other Buildings On Site: | |
| Demolished?: | No |
| Demolished Date: |
| National/State Register Listing Name: | Not listed |
|---|---|
| National Register Listing Date: | |
| State Register Listing Date: |
| Additional Information: | A 'site file' exists for this property. It contains additional information such as correspondence, newspaper clippings, or historical information. It is a public record and may be viewed in person at the Wisconsin Historical Society, Division of Historic Preservation. STONE LINTEL COURSE. BRICKWORK FRIEZE. PROJECTING ENTRY. GARAGE. The South Side Branch Library, later called the Racine Junction Branch Library and the Uptown Branch Library, is a one-story building with a high basement. Its walls of brown, "tapestry" brick rise virtually unadorned from the slant of its battered concrete foundation to the broad eaves of a green tile hipped roof. The planes of brick are interrupted only by a stone stringcourse beneath a simple frieze of brick rectangles, inset with a diamond pattern of small tiles glazed in green. Windows are double hung and generally grouped in threes at the main level on all four sides of the building. Basement windows are seperated by brick surrounds. At the front, a central pavilion with a flat roof rises from the foundation to the height of the stringcourse, providing an entryway at a level midway between the basement and main floor. The building stands on an "island" lot, where South Memorial Drive divides into upper and lower levels--one intersecting and the other passing under Washington Avenue. It is finished on all four sides with face brick. The South Side Branch Library is significant under Criterion C as the first public building in Racine designed in the Prairie Style by local architects. Designed in 1914 by the Racine firm of A. Arthur Guilbert (1869-1922) and Edmund B. Funston (1868-?), its plan and elevation are very much like several libraries built for small towns in Wisconsin by the Madison architectural firm of Louis Claude (1868-1951) and Edward Starck (1868-1947), particularly those at Evansville (1908), Merrill (1911), Barron (1913), and Tomah (1916). The influence is clear, but Claude and Starck's libraries of this type have a decorative frieze above the stringcourse with patterns very much like the ornamental designs of Louis Sullivan (1856-1924), which could be ordered readymade from builders' catalogues. As a result, Claude and Starck's designs were often called "Sullivanesque." Guilbert and Funston did not use such a frieze. Theirs is executed merely in decorative brickwork inset with a few glazed tiles, and the effect is all the more severely Prairie in form and feeling. There is no other comparable building in Racine, and its architectural integrity has been well maintained. This building functioned as a library until 1991 when a new central library was built. The South Side Branch Library was built after sufficient funds were raised by local residents to purchase the site. Andrew Carnegie's foundation then approved plans for the building and contributed $10,000 for its construction. This building was once only one of a number of branch libraries in the city but by 1959, all but this one had closed. |
|---|---|
| Bibliographic References: | (A) Fanny S. Stone, ed., History of Racine County (Chicago: S.J. Clarke, 1916), 1:211. (B) Susan Karr, Architectural and Historical Survey of the City of Racine (Racine, WI: Landmarks Preservation Commission, 1980), 60-61. Racine Landmarks brochure, 2003. Racine Landmarks Preservation Commission, Racine Frank Lloyd Wright and Prairie School Architecture Tour Guide, 1994. |
| Wisconsin Architecture and History Inventory, State Historic Preservation Office, Wisconsin Historical Society, Madison, Wisconsin |





