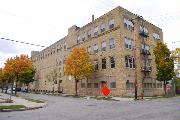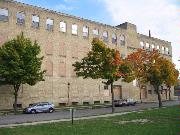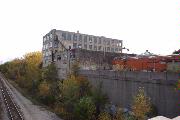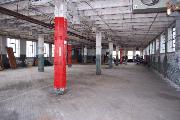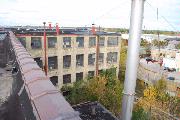Property Record
2200 N 31ST ST
Architecture and History Inventory
| Historic Name: | A. F. Meckelburg Sash and Door Company |
|---|---|
| Other Name: | Brown, Inc. |
| Contributing: | |
| Reference Number: | 111535 |
| Location (Address): | 2200 N 31ST ST |
|---|---|
| County: | Milwaukee |
| City: | Milwaukee |
| Township/Village: | |
| Unincorporated Community: | |
| Town: | |
| Range: | |
| Direction: | |
| Section: | |
| Quarter Section: | |
| Quarter/Quarter Section: |
| Year Built: | 1907 |
|---|---|
| Additions: | 1926 1924 |
| Survey Date: | 19792016 |
| Historic Use: | industrial bldg/manufacturing facility |
| Architectural Style: | Commercial Vernacular |
| Structural System: | |
| Wall Material: | Cream Brick |
| Architect: | Klug & Smith (architects of 1924 and 1926 additions) |
| Other Buildings On Site: | |
| Demolished?: | No |
| Demolished Date: |
| National/State Register Listing Name: | Not listed |
|---|---|
| National Register Listing Date: | |
| State Register Listing Date: |
| Additional Information: | A 'site file' exists for this property. It contains additional information such as correspondence, newspaper clippings, or historical information. It is a public record and may be viewed in person at the Wisconsin Historical Society, Division of Historic Preservation-Public History. The photo codes are short for 10-30/20, 10-30/21. This structure is representative of late 19th century industrial complexes; its construction is of Cream City brick. John. T. Roth owned the building in 1894. Built in 1907 after the first wood frame sash factory was damaged by fire. August F. Meckelburg ran the company from 1895 until his death in 1912. By 1920, August's window Frances was President of the company, assisted by her daughter, Irma Skinner. Frances died in 1940 and the company was sold to Walter A. Getzel, who had his own woodwork company. Getzel used the Meckelburg plant to manufacture the housing components which were then assembled at his own plant on Milwaukee's south side. He sold the Meckelburg plant after WWII but retained the Meckelburg name on a line of door and window sash products which are still being manufactured today. 2016 - resurveyed. Four-story industrial loft in L plan, has segmental arch windows and stone sills. Loading bays on west elevation. Building has been renovated and all windows replaced in original openings. |
|---|---|
| Bibliographic References: | A. Building Permit. B. Sanborn Perris Insurance Maps, Milwaukee, 1910, vol. 2, pl. 203. |
| Wisconsin Architecture and History Inventory, State Historic Preservation Office, Wisconsin Historical Society, Madison, Wisconsin |

