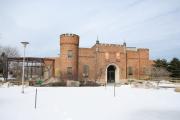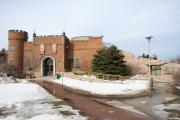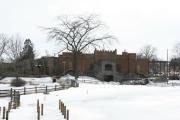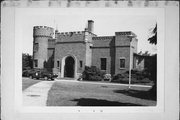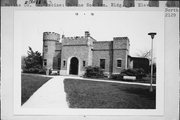Property Record
2129 N MAIN ST
Architecture and History Inventory
| Historic Name: | RACINE ZOO ADMINISTRATION BUILDING |
|---|---|
| Other Name: | RACINE ZOO ADMINISTRATION BUILDING |
| Contributing: | |
| Reference Number: | 11143 |
| Location (Address): | 2129 N MAIN ST |
|---|---|
| County: | Racine |
| City: | Racine |
| Township/Village: | |
| Unincorporated Community: | |
| Town: | |
| Range: | |
| Direction: | |
| Section: | |
| Quarter Section: | |
| Quarter/Quarter Section: |
| Year Built: | 1936 |
|---|---|
| Additions: | |
| Survey Date: | 20082009 |
| Historic Use: | zoo |
| Architectural Style: | Late Gothic Revival |
| Structural System: | |
| Wall Material: | Brick |
| Architect: | Ellis A. Klinger |
| Other Buildings On Site: | |
| Demolished?: | No |
| Demolished Date: |
| National/State Register Listing Name: | Not listed |
|---|---|
| National Register Listing Date: | |
| State Register Listing Date: |
| Additional Information: | A 'site file' exists for this property. It contains additional information such as correspondence, newspaper clippings, or historical information. It is a public record and may be viewed in person at the Wisconsin Historical Society, State Historic Preservation Office. CRENELLATED PARAPET ON TOWER AND PROJECTING ENTRY. ROUND ARCHED ENTRY. Klinger was the Racine County architect from 1935-1954. This building was constructed on the site of a former brickyard. Stone and brick used in the construction of this building were taken from the old county jail. 2009- This 1-1/2 story Neogothic Revival building was constructed between 1936 and 1939 as the administration building for the Racine Zoological Gardens. The building is clad in brick and has a flat roof with crenellation at various points along the roofline. Windows have concrete sills and are of two kinds: single- and multi-light fixed. Some of the original windows have been exchanged for fiberglass replacements. The main entrance is located on the south elevation and consists of a projecting 2-story entry bay with metal spires at the top corners and a large arched doorway in the center. A 2-story turret is located on the southwest corner of the building. Both the entry bay and the corner turret are capped with crenellated parapets. A 1-story brick addition has been constructed on the building's west side, as has a wood and metal animal enclosure. Stone animal enclosures are located along both corners of the building's east elevation. -"North Main Street Survey," WisDOT ID #2703-02-02, Prepared by Gail Hammerich (2009). 2008- This is a one-and-one half-story fortress-like brick building. Additions to property are a one-story side brick addition with flat roof, crenellation on tower and main mass above entrance, metal spires at corners, concrete sills, some replacement windows with multi-light fiberglass panes above fixed windows, one-story brick addition, stone animal enclosure meets east elevation of building, rusticated stone, ADA ramp leads to facade, arched stone entrance, and a metal animal cage attached to west elevation. Resurveyed October 2009; appearance unchanged. |
|---|---|
| Bibliographic References: | Interview with Ellis A. Klinger by Susan E. Karr on 4/23/1979. Racine Journal Times, "Zoo Began with Three Monkeys, Now Houses 577 Animals", 10/9/1966. Historic Resources Survey, City of Racine. Mead & Hunt, Inc. June 2008. |
| Wisconsin Architecture and History Inventory, State Historic Preservation Office, Wisconsin Historical Society, Madison, Wisconsin |

