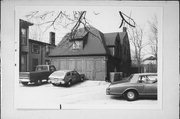| Additional Information: | DESCRIPTION:
The George J. Schuster House is a large, two-and-one-half story, brick-and-sandstone, hip-roofed, Victorian Chateauesque mansion built in 1891. The ornately detailed and complexly massed house has two architecturally articulated elevations: The facade of the house facing West Wells Street and the east elevation facing North 32nd Street. The west and south elevations are somewhat utilitarian in character.
The West Wells Street facade is the most imposing of the elevations. The central entrance with its arcaded stone porch is flanked by a projecting, three-story, conically-roofed, round, corner tower to the west and by a slightly projecting Flemish-gabled pavillion with a large bartizan sprouting from its east corner. To the west of the round tower a utilitarian, flat-roofed, two-story service wing with an arched garage door is set back from the main block of the house. The first-story is clad in alternating courses of smooth and rusticated red sandstone. The second-story and gables are covered with dark red pressed brick ornamented extensively with rich red terra cotta trim.
The east elevation is quite different in character. With its central element of a shingled, gabled bay rising a full three stories through the attic ornamented with a large, broken-pedimented, Paladian window, its soaring panelled chimneys and its faceted domed tower at the rear corner girded with a glass conservatory, this elevation is more frankly Queen Anne in appearance than the Francis I Flemish Renaissance inspired Wells Street facade. The side elevation reflects the same heirarchy of banded red sandstone, brick and terra-cotta materials as the facade.
The rear (south) elevation is dominated by the faceted corner tower with conservatory at the southeast corner and by a broad Flemish gable. The wooden second-floor sun porch addition incongruously canilevered over the rear kitchen vestiuble was probably added in 1924.
At the rear of the lot is a large, frame carrage house now converted to a garage. The picturesquely massed carriage house has multiple dormers and gambrel roofs.
The Schuster House is sited well back from Wells and North 32nd Streets behind a hedge-bordered, tree-studded lawn. The rear yard has been completely paved for parking.
The interiors were not visited.
ARCHITECTURAL/ENGINEERING SIGNIFICANCE:
The George Schuster House is of local architectural significance as a fine example of an eclectic Victorian Renaissance Revival mansion. The house is one of Milwaukee's few examples of Chaeauesque influenced buildings. The Vanderbilt family of New York City and their favorite archtiect, Richard Morris Hunt, popularized the residential archtiecture of the era of the French King Francois I as a suitable style for upperclass homes in the early 1880's. It was subsequently chosen by many wealthy families for their new homes. Hunt was the nation's leading practitioners of the Chateauseque style and designed a few homes of the type in the Midwest, including the Borden Mansion on Lake Shore Drive in Chicago in 1884. Fashionable archtiects such as Crane and Barkhausen were aware of the style through architctural publications as a well as by seeing actual examples, such as the ornate Lake Shore Drive and Prairie Avenue establishments in Chicago. It is possible the Schusters may have been familiar with these mansions of many of the fashionable Francois I architectural features, such as the conically-roofed tower and bartizan with locally popular elements such as Flemish Renaissance scrolled gables into a highly picturesque, essentially Queen Anne composition. The house further betrays its Queen Anne origins in its faceted domed rear tower, shingled bay with Colonial Revival inspired Palladian window and panelled chimneys. The dark red sandstone, brick and terra cotta reflect the lingering popularity of somber "Brown Decades" materials. The Schuster House is an important early building illustrating the emerging European Renaissance inspired architectecture for upperclass dwellings in Milwaukee. (See Historical Background for more information on architects).
HISTORICAL BACKGROUND:
George Schuster was a wealthy tobacco merchant when he built his imposing mansion on West Wells Street in 1891. He had moved to Milwaukee in 1872 from Ohio and had become a partner in Schuster, Fitts & McNeil distributors of the Florence Sewing Machine in Wisconsin. Later he went into the wholesale tobacco business. Schuster died in 1922. His widow sold the Wells Street house in 1924 to Jennie Olinger, who converted it into six apartments. It is still an apartment building today. Some of the interior woodwork and other decorative features appear to have remained intact. (C).
Crane and Barkhausen were fashionable residential architects who designed some of the city's most imposing houses for their primarily upper income, German-American clients. Both Carles D. Crane (1850-1928) and Carl Barkhousen (1860-1934) had worked for architect Edward Townsend Mix prior to establishing their own firm in 1888. Before the firm disolved in 1902, they designed many expensive brick and stone residences for the city's industrial and mercantile elite. They favored heavy-handed, but imaginative, versions of the Renaissance and Classical Revival styles for their domestic work, perhaps reflecting the formal architectural training that Carl Barkhausen had received in Berlin in the 1870's and early 1880's. (D), (E). |
|---|
| Bibliographic References: | National Register Nomination Form.
City Building Permits.
City Directories (1891-1922).
Zimmerman, H. Russel. "Wells Street's Red Castle." MILWAUKEE JOURNAL. 3/6/69.
Watrous, Jerome A. MEMOIRS OF MILWAUKEE COUNTY. Vol. I. Madison, WI; Western Historical Association, 1909. pp. 316-317.
Gregory, John G., ed. HISTORY OF MILWAUKEE, WISCONSIN. Vol. IV. Milwaukee; S.J> Clarke Publishing Company, 1931. pp. 579-80. |
|---|


