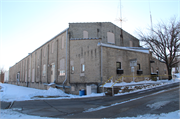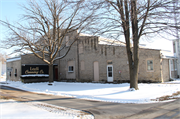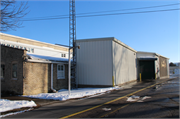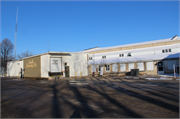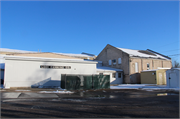| Additional Information: | This building was built in 1906 as a tobacco warehouse by the Lodi Improvement Co., whose principals were W. G. Bissell, W. W. Steele, and S. I . Lewis. They leased the building to the United Cigar Manufacturers Co., and they and others leased it until 1917, when the John Wildi Evaporated Milk Co. turned the building into an evaporated milk plant, which it continued under the "Nestles" brand name until 1950, when it became part of the Lodi Canning Co. complex, which it still is today (1999).
2021: The former tobacco warehouse is a two-story industrial building that was constructed in 1906 by the Lodi Improvement Company, who initially leased the building to the United Cigar Manufacturers Company, prior to the establishment of the Lodi Canning Company. The building is constructed of cream brick and rests on a stone foundation. The irregular metal-clad roof features a parapet with a ceramic drip cap.
The north elevation has a one-story projection with a parapet that serves as office space; the west-facing elevation of the projection has a sign that reads “Lodi Canning Co.” above a wood planter. A metal door serves as the main entrance to the offices. Fenestration also includes a secondary entrance with a metal door, replacement fixed windows, replacement sliding windows, and multi-pane wood windows that feature brick arched hoods and wood sills. One doorway and several windows have been infilled.
The west elevation features a one-story portion with a monitor roof. The monitor is covered in metal siding and has four-pane windows. Additional fenestration on the west elevation includes replacement metal doors and original four-over-four wood sash windows. Several window openings on the first story and along the roofline have been infilled. The west elevation also has several metal additions. A c.1960 loading dock with a flat metal roof, corrugated metal siding, two overhead bays, and a sign that reads “Lodi Canning Co.” is located on the north end of the elevation. A second c.1960 addition with vertical wood siding, shed metal roof, and a sign reading “Lodi Canning Co.” is located at the center of the elevation.
A rectangular two-story c.1910 brick addition is attached to the southwest corner of the building; it was built as the boiler room for the tobacco warehouse. It has a gable roof covered in asphalt shingles with a parapet. The west elevation has four bays that are separated by brick pilasters with corbeling. Most windows have been infilled; a single replacement fixed window and overhead bay are located on the west elevation.
Two c.1970 additions are located on the south side of the warehouse. The smaller of the two has a flat metal roof and corrugated metal siding; the larger pole building addition is constructed of cement block with some portions covered in corrugated metal siding.
The east elevation of the tobacco warehouse runs parallel to the CNW Railroad. It has 18 bays that are separated by brick pilasters with corbeling. Windows include replacement fixed and original two-over-two sash. Most window openings on this elevation have been infilled or downsized.
The interior of the building was toured during a site visit; it appeared to be largely original and intact including the wood ceiling and exposed brick walls. Although some room functions have changed, such as the boiler room now serves as the field house with harvesting equipment, the majority of the interior layout appears to remain similar to the period of significance with large, open spaces. The north portion of the building was reconfigured into office spaces in the mid-twentieth century. The building also currently houses warehouse space and a labeling, barcoding, and boxing area. It also houses the pea harvester and palatizing station. |
|---|
| Bibliographic References: | Sanborn-Perris Fire Insurance Maps of Lodi, WI. New York: 1912, 1919, 1930.
City of Lodi Tax Rolls.
Lodi Historical Album: 1848-1973. Lodi: 1973, pp. 59, 64, 74-75, 85 (all have historic photos), 120.
Lodi Enterprise 10/05/1900, p. 1; 1/23/1903, p. 1; 12/07, 1906, p. 3; 12/14/1906, p. 1; 12/21/1906, p. 1; 12/28/1906, p. 1; 4/19/1907, p. 1; 4/10/1914, p. 1; 1/21/1916, p. 1; 5/04/1917, p. 1; 5/11/1917, p. 1; 11/23/1917, p. 1. |
|---|

