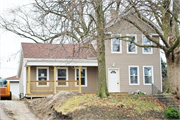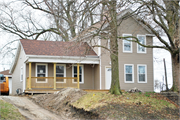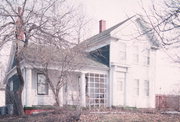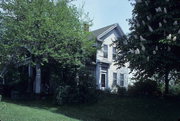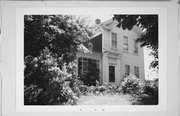Property Record
1221 N MAIN ST
Architecture and History Inventory
| Historic Name: | Hansen House (Victor Samuel and Margaret McIlrath) |
|---|---|
| Other Name: | |
| Contributing: | |
| Reference Number: | 11131 |
| Location (Address): | 1221 N MAIN ST |
|---|---|
| County: | Racine |
| City: | Racine |
| Township/Village: | |
| Unincorporated Community: | |
| Town: | |
| Range: | |
| Direction: | |
| Section: | |
| Quarter Section: | |
| Quarter/Quarter Section: |
| Year Built: | 1855 |
|---|---|
| Additions: | |
| Survey Date: | 1975 |
| Historic Use: | house |
| Architectural Style: | Greek Revival |
| Structural System: | Balloon Frame |
| Wall Material: | Aluminum/Vinyl Siding |
| Architect: | Thomas Fuller |
| Other Buildings On Site: | |
| Demolished?: | No |
| Demolished Date: |
| National/State Register Listing Name: | Hansen House |
|---|---|
| National Register Listing Date: | 6/6/1979 |
| State Register Listing Date: | 1/1/1989 |
| National Register Multiple Property Name: |
| Additional Information: | A 'site file' exists for this property. It contains additional information such as correspondence, newspaper clippings, or historical information. It is a public record and may be viewed in person at the Wisconsin Historical Society, State Historic Preservation Office. RETURNED EAVES. Fuller was a carpenter. "Among the oldest remaining houses in Racine is this frame dwelling set high on the bank above North Main Street. Built about 1855 by carpenter/joiner Thomas Fuller, it follows the Greek Revival style that was the national mode of building when the city was founded. Pattern books showed carpenters how to execute basic "Greek" details through which simple houses could take on some of the qualities of the classical temple. The house has a number of distinctive Greek Revival features. Eaves of the roof cut back across the front of the house to suggest a triangular pediment and have a wide band or frieze below them. The doorway is flanked by pilasters with console brackets supporting a horizontal entablature. Other notable details include the three Greek Doric columns on the porch and the flush siding overlaid with rows of circular bosses or knobs on the back wall of the porch. The home's L-shaped plan was popular at the time throughout western New York and the Midwest. A simpler version built a few years later can be seen across the street at 1228 North Main." Renewing Our Roots: The Northside, Racine, Wisconsin, Preservation-Racine, Inc., not dated. |
|---|---|
| Bibliographic References: | Racine Landmarks brochure, 2003. https://www.coldwellbankerhomes.com/wi/racine/1221-n-main-st/pid_30992826/ Renewing Our Roots: The Northside, Racine, Wisconsin, Preservation-Racine, Inc., not dated. |
| Wisconsin Architecture and History Inventory, State Historic Preservation Office, Wisconsin Historical Society, Madison, Wisconsin |

