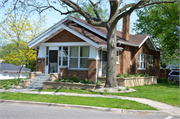Property Record
225 CHURCH ST
Architecture and History Inventory
| Historic Name: | Raymond & Ella Oleson House |
|---|---|
| Other Name: | |
| Contributing: | |
| Reference Number: | 111235 |
| Location (Address): | 225 CHURCH ST |
|---|---|
| County: | Columbia |
| City: | Lodi |
| Township/Village: | |
| Unincorporated Community: | |
| Town: | |
| Range: | |
| Direction: | |
| Section: | |
| Quarter Section: | |
| Quarter/Quarter Section: |
| Year Built: | 1925 |
|---|---|
| Additions: | |
| Survey Date: | 1999 |
| Historic Use: | house |
| Architectural Style: | Bungalow |
| Structural System: | |
| Wall Material: | Brick |
| Architect: | |
| Other Buildings On Site: | |
| Demolished?: | No |
| Demolished Date: |
| National/State Register Listing Name: | Not listed |
|---|---|
| National Register Listing Date: | |
| State Register Listing Date: |
| Additional Information: | This intact bungalow is the only brick example in Lodi. Garage was designed ensuite with same materials. Raymond and Ella owned the house until 1943. According to the 1930 US Census, Raymond & Ella Oleson are listed as a married couple living in Lodi, WI with no children. Raymond's occupation is listed as contractor of cement work, which could correlate with the masonry of the house. The basement of the house is a high-quality poured concrete foundation with a cement block wall down the center; the window sills are concrete as well. The brickwork is in very good condition and is a unique raked-mortar style that makes the lines appear more defined than other techniques. The two-car detached garage is built in the same manner as the house and seems curious for a house of this size and age. Despite it's relatively small size (approximately 1300 square feet) the house is built with high-quality materials and finishes. The house still retains the majority of it's original light fixtures, woodwork, and windows. Although new storm windows were added at some point, only one attic window has been replaced - the rest are original to the house; they are double-hung with sash weights and single-pane wavy glass. A gas-burning stove has been added to the opening of the original wood-burning fireplace. Each room has a unique chandelier and two wall sconces. The transition between the living room and dining room features built-in shelving and secretary's desk. There is a built-in ironing board in the kitchen and the main bedroom has a cedar-lined closet. A walk-up attic provides additional storage and living space above the main floor of the house. The largest modification that has been done to the house is the removal of the deteriorated (uncovered) side porch and front stairs in 2012. Demolition revealed the bricks for the house originated in Brazil. Raised planters were built to replace the porch on the side of the house in 2013. |
|---|---|
| Bibliographic References: | Tax records. |
| Wisconsin Architecture and History Inventory, State Historic Preservation Office, Wisconsin Historical Society, Madison, Wisconsin |





