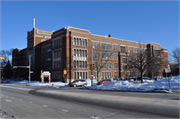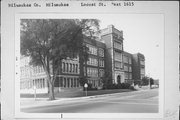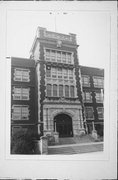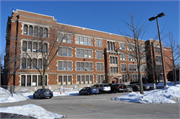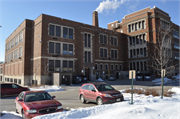Property Record
1615 E LOCUST ST
Architecture and History Inventory
| Historic Name: | Riverside High School |
|---|---|
| Other Name: | Riverside High School |
| Contributing: | |
| Reference Number: | 111224 |
| Location (Address): | 1615 E LOCUST ST |
|---|---|
| County: | Milwaukee |
| City: | Milwaukee |
| Township/Village: | |
| Unincorporated Community: | |
| Town: | |
| Range: | |
| Direction: | |
| Section: | |
| Quarter Section: | |
| Quarter/Quarter Section: |
| Year Built: | 1912 |
|---|---|
| Additions: | 1941 1977 |
| Survey Date: | 19802019 |
| Historic Use: | school – elem/middle/jr high/high |
| Architectural Style: | Late Gothic Revival |
| Structural System: | |
| Wall Material: | Brick |
| Architect: | Van Ryn and DeGelleke; Guy Wiley, 1941 addition |
| Other Buildings On Site: | |
| Demolished?: | No |
| Demolished Date: |
| National/State Register Listing Name: | Not listed |
|---|---|
| National Register Listing Date: | |
| State Register Listing Date: |
| Additional Information: | A 'site file' exists for this property. It contains additional information such as correspondence, newspaper clippings, or historical information. It is a public record and may be viewed in person at the Wisconsin Historical Society, Division of Historic Preservation-Public History. This structure is an exceptionally fine example of the traditional school house. It is designed in the Jacobethan Style or the often referred "Collegiate Gothic". Of note is the handsome entry and tower. The four-story building is clad in brick with cut limestone trim. The school has replacement windows, some of which have been replaced with opaque panels. The school displays character-defining features of the Collegiate Gothic style such as ganged, Tudor-arched windows; Gothic and Tudor ornamental details including mouldings, string courses, and bosses; and strapwork parapets on the front tower bay. The original portion of the school, designed by Van Ryn and de Gelleke and constructed between 1912 and 1915, faces north onto E. Locust St. The building was E-shaped in plan, with two internal light courts. In 1941, a three-story addition designed by Guy E. Wiley was constructed onto the rear of the 1912 building. An additional gymnasium complex was constructed in 1977. The 1977 addition is connected to the 1941 addition by a one-story hyphen and does not obscure any elevations of the original 1912 building. The building remains in use as a school. |
|---|---|
| Bibliographic References: | Perrin, Milwaukee Landmarks, p. 44. Plaque on Building. City Building Permit File. |
| Wisconsin Architecture and History Inventory, State Historic Preservation Office, Wisconsin Historical Society, Madison, Wisconsin |

