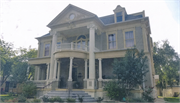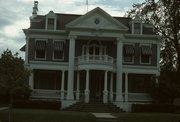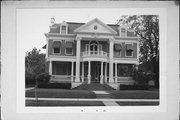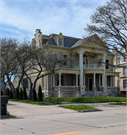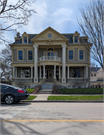| Additional Information: | A 'site file' exists for this property. It contains additional information such as correspondence, newspaper clippings, or historical information. It is a public record and may be viewed in person at the Wisconsin Historical Society, State Historic Preservation Office.
2 STORY PORTICO W/IONIC COLUMNS AND PEDIMENT. SEMI-CIRCULAR BALCONY WITHIN PORTICO. RECESSED PORCH ACROSS FRONT.
South Side Historic District Walking Tour Guide, 1993: "Miller was the superintendent of the family shoe factory.
Henry and Cosie Miller's house was designed by the Milwaukee architectural firm of Crane and Barkhausen. Henry was the superintendent and later vice president of his father's shoe company. Henry died in 1926 and Cosie in 1946.
Henry began construction of the house in 1898 in anticipation of his marriage to Cosie Clark of Waukesha. They were married in 1900 and both lived in the house until their deaths."
The house remained in the Miller family until 2003.
Henry built the house next to that of his parents, and the closeness of the Miller family can also be seen in the repeated use of the letter "M" on the outside of the front door and on each step of the main stairway.
"Two homes standing side by side at 1100 and 1110 South Main were built by the Miller family, immigrants from the Rhineland who prospered through the shoe manufacturing business.
The corner house was built by Joseph Miller, one-time mayor of Racine, in 1893. Its round turrets reflect the chateauesque style of architecture, borrowed from the French chateau. Other interesting details include heavily designed chimneys, pediments embossed with fleur-de-lys, leaded glass and keyhole windows, and ornate metal grilles. Inside the house, five fireplaces depict fruit and flower themes. The third floor was once used as a ballroom.
The house next door, at 1110 Main Street, was built in 1899 by Joseph Miller's son, Henry, for his bride. It is a neo-classic structure incorporating elements of the Roman (Ionic columns), Renaissance (the circular porch), and Georgian (the pediment and third floor front windows) styles. Crane and Barkhausen were architects for the house." Renewing Our Roots: A Guide To Racine, Wisconsin, Central City, Southside, Preservation-Racine, 1977. |
|---|
| Bibliographic References: | ZIMMERMANN, RUSSELL "THE HERITAGE GUIDEBOOK" (HERITAGE BANKS 1976).
Racine Landmarks brochure, 2003.
Racine Southside Historic District Walking Tour, 1990.
Preservation Racine, Inc., Spring 2009 Newsletter.
Racine Landmarks Preservation Commission, South Side Historic District Walking Tour Guide, 1993.
Renewing Our Roots: A Guide To Racine, Wisconsin, Central City, Southside, Preservation-Racine, 1977. |
|---|

