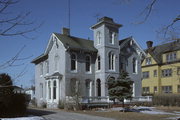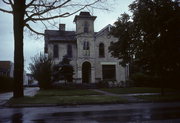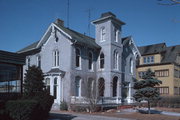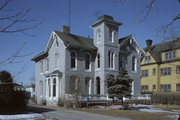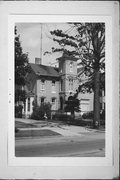| Additional Information: | A 'site file' exists for this property. It contains additional information such as correspondence, newspaper clippings, or historical information. It is a public record and may be viewed in person at the Wisconsin Historical Society, State Historic Preservation Office.
STILTED ROUND ARCHED WINDOWS ON 2ND FLR. STILTED SEGMENTAL ARCHED WINDOWS ON 1ST FLR. 3 STORY PROJECTING ENTRY TOWER W/ROUND ARCHED OPENINGS. PAIRED BRACKETS UNDER EAVES.
Built in 1868 for Roxilana and George Bull. George Bull owned a dry goods store on the southwest corner of Sixth and Main. In 1873 he sold the house to Lucius and Caroline Blake. [F] Lucius Sawyer Blake came to Racine County in 1835, and in 1844 began manufacturing fanning mills, devices that separated chaff and dirt from grain. The Blake family owned the house until the 1920s, when it was converted to a boarding house. Later, likely during the Depression it was divided into five rental units. In 1952 Congregation Beth Israel Sinai purchased the house and held it for rental purposes. By 1977 the house had deteriorated to a point that the Congregation contemplated razing it. Blake House Restoration Inc. was formed by four non-profit organizations to restore and reuse the house. In 2005 Preservation Racine Inc. moved their offices to the house.
South Side Historic District Walking Tour Guide 1993: "The Blake House was scheduled for demolition in 1976, but The Junior League of Racine, the Racine County Historical Society, Racine Urban Aesthetics, and Preservation Racine formed a coalition to lease the house, restore it, maintain it, and manage it. The house now contains several private apartments and offices."
2016- "Porches provide an ideal place to relax and entertain! Historically and architecturally, they have been common to older houses. Come and see this just-completed project that replicates a former porch of this grand residence. Learn how this building was spared from demolition and lives on today."
-"41st Annual Tour of Historic Places: Southside Historic District", Preservation Racine News, Fall 2016, Volume 6. Prepared by Pippin Michelli (2016).
"The Blake House at 936 Main Street in Racine is an Italianate Villa style house whish was built in 1868 for George and Roxilana Bull, owners of a downtown dry goods store. A few years later an important local industrialist and politician, Lucius Blake, purchased the house, which remained in his family until the 1920s, when it became first a boarding house and then five apartments. In the mid-1970s, Preservation Racine and several other nonprofit organizations collaborated with financial support and "elbow grease" to save the house from demolition. Many hours of volunteer and professional work have been necessary over the years to restore and maintain this historic building which now belongs to Preservation Racine.
The back porch had already been replaced in the late 1970s, and a nonoriginal front porch was also removed but not replaced until 2016, using an old photo and professional guidance to try to replicate its original features. As described in the previous issue of the Blake House, the aging 1970s back porch had recently needed extensive repairs, which Vortex Construction began last fall and completed this spring (2020).
With the exterior once again in good condition, the need arose for some interior repairs. As a result of many years of wear be hands and feet, parts of the staircase had become unstable, including some stair treads as well as its railing and balusters ("spindles"), especially the second-floor balustrade, so carpentry repairs were made to ensure structural integrity and personal safety.
In addition, ceiling plaster damage in the front entryway was traced to a slow water leak in the supply lines to the sink in an upstairs bathroom, along with a longstanding but previously undiscovered plumbing anomaly in the wastewater stack. That apartment's bathroom fixtures had to be removed, the flooring taken up, and repairs made; then the room was refloored and the bathroom fixtures were finally returned to their places, now without leaks. The seeping moisture had even caused the first-floor entryway ceiling to sag, requiring repair and replacement, and a ceiling light fixture connection was also repaired. All of this work is hardly noticeable, but the cost this year for the interior repairs amounts to well over $10,00 -- a necessary investment to maintain the building's infrastructure and avert more serious problems.
Preservation Racine uses one side of the Blake House's first floor for our offices and archives, and we rent out an office space on the other side along with the three upstairs apartments. In spite of the climate supposedly being "cooler near the lake," this summer's prolonged hot weather has necessitated the installation of air conditioners in the apartments. Several AC units, including two that were donated by some generous Preservation Racine members, were installed with this reasonably priced assistance of several helpful church handymen from next door. Now our tenants will no longer have to suffer in the sweltering heat and humidity!" Preservation Racine News, Volume 20, Fall 2020. |
|---|
| Bibliographic References: | A. RACINE JOURNAL TIMES 4/30/1995.
B. RACINE JOURNAL TIMES 9/21/1995.
C. Racine Landmarks brochure, 2003.
D. Southside Historic District Walking Tour, 1990.
E. Preservation Racine Inc. 2005 Tour of Historic Places Guidebook.
F. Racine Landmarks Preservation Commission, South Side Historic District Walking Tour Guide, 1993.
G. Renewing Our Roots: A Guide To Racine, Wisconsin, Central City, Southside, Preservation-Racine, 1977.
H. Preservation Racine News, Volume 18, Spring 2020. |
|---|

