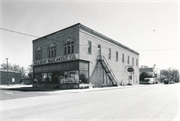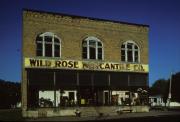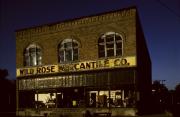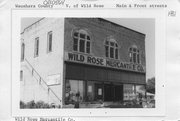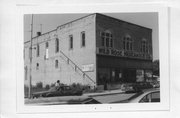Property Record
SE CORNER OF MAIN AND FRONT
Architecture and History Inventory
| Historic Name: | T.H. Patterson Building |
|---|---|
| Other Name: | Wild Rose Mercantile Co. |
| Contributing: | |
| Reference Number: | 110564 |
| Location (Address): | SE CORNER OF MAIN AND FRONT |
|---|---|
| County: | Waushara |
| City: | Wild Rose |
| Township/Village: | |
| Unincorporated Community: | |
| Town: | |
| Range: | |
| Direction: | |
| Section: | |
| Quarter Section: | |
| Quarter/Quarter Section: |
| Year Built: | 1902 |
|---|---|
| Additions: | |
| Survey Date: | 1981 |
| Historic Use: | theater/opera house/concert hall |
| Architectural Style: | Commercial Vernacular |
| Structural System: | |
| Wall Material: | Brick |
| Architect: | |
| Other Buildings On Site: | |
| Demolished?: | No |
| Demolished Date: |
| National/State Register Listing Name: | Not listed |
|---|---|
| National Register Listing Date: | |
| State Register Listing Date: |
| Additional Information: | A 'site file' exists for this property. It contains additional information such as correspondence, newspaper clippings, or historical information. It is a public record and may be viewed in person at the Wisconsin Historical Society, Division of Historic Preservation. Ground floor housed a general store. The village of Wild Rose was first settled in 1874 and experienced modest growth until 1901, when the railway touched off a brief period of commercial growth. Among those who helped foster expansion was T. H. Patterson, who erected this two-story brick building, where he and his son operated a general store. The solid vernacular building features a pronounced corbel table and large round-arched windows with brick drip moldings lighting its second story. This upper story housed offices and a so-called opera house, which hosted meetings, dances, and other gatherings. On the ground level, a wide frieze of prism lights spans the storefront, and large plate-glass windows flank a recessed central entry. This arrangement represented the latest in store design in the early twentieth century. The recessed entry drew passers-by toward the door as they paused to gaze at the wares on display, and the prism lights (probably added sometime after 1910) refracted natural sunlight into the store, augmenting the generally poor illumination offered by early incandescent lighting. |
|---|---|
| Bibliographic References: | Buildings of Wisconsin manuscript. |
| Wisconsin Architecture and History Inventory, State Historic Preservation Office, Wisconsin Historical Society, Madison, Wisconsin |

