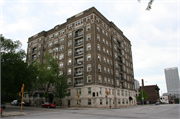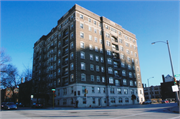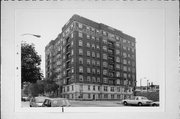Property Record
709 E JUNEAU AVE
Architecture and History Inventory
| Historic Name: | Blackstone Apartments |
|---|---|
| Other Name: | Blackstone Apartments |
| Contributing: | |
| Reference Number: | 110552 |
| Location (Address): | 709 E JUNEAU AVE |
|---|---|
| County: | Milwaukee |
| City: | Milwaukee |
| Township/Village: | |
| Unincorporated Community: | |
| Town: | |
| Range: | |
| Direction: | |
| Section: | |
| Quarter Section: | |
| Quarter/Quarter Section: |
| Year Built: | 1915 |
|---|---|
| Additions: | |
| Survey Date: | 19842010 |
| Historic Use: | apartment/condominium |
| Architectural Style: | Neoclassical/Beaux Arts |
| Structural System: | |
| Wall Material: | Brick |
| Architect: | Leenhouts & Guthrie (architect); Art Riesen (mason); John Debbink (carpenter) |
| Other Buildings On Site: | |
| Demolished?: | No |
| Demolished Date: |
| National/State Register Listing Name: | Not listed |
|---|---|
| National Register Listing Date: | |
| State Register Listing Date: |
| Additional Information: | A 'site file' exists for this property. It contains additional information such as correspondence, newspaper clippings, or historical information. It is a public record and may be viewed in person at the Wisconsin Historical Society, State Historic Preservation Office. Milwaukee Connector Survey, Prepared by Heritage Research (2010). DOE prepared by Heritage Research (2010). Designed by the Milwaukee architectural firm Leenhouts & Guthrie and owned by the Blackstone Apartment Company with Adolph Segnitz serving as agent, this building was constructed in 1915-1916 and contained 99 units ranging from one room and bath to five rooms and bath. Finishes included oak floors in the apartments, terrazzo corridors, marble stairs with iron railings, and a lobby feature marble mosaic wainscoting, ornamental stucco cornices and paneling. The inclusion of electric ranges in kitchens is noted as a first for an apartment building in Milwaukee. Building advertising highlights the ranges and indicates that the Blackstone is the first large apartment building in Milwaukee to be made "completely electrical." The following contractors were used: John Debbink, carpenter; Art Riesin, mason; William Gregory, plasterer; George Rohn, electrician; and Dearsley Brothers, plumbers. 2010: Constructed in the Neoclassical Revival style with Tudor Revival attributes, the Blackstone Apartments is a nine-story brick apartment building that is a U-shaped structure whose base is along the main (north) facade. The first two levels are clad with stone blocks. The main entrance (north facade) projects froward slightly and is highlighted on either side with a trio of thin, scrolled columns. The entrance is topped with a carved stone entabulature supporting an arched parapet. The north facade beginning on the third floorto either end carries a recess that is six-stories tall and filled with balconies protected by arched metal railings. A similar recess is located on the west elevation while a stack of balconies project from both blocks of the more austere south facade (top of the U). Fenestration generally consists of eight-over-one, double-hung sashes arranged singly and in pairs and enhanced by decorative stone surrounds. Notable ornamentation includes thin stone scrolled columns at the corners, patterned stonework panels near the top of the building and a brick wrap-around parapet highlighted with occasional carved stone panels. |
|---|---|
| Bibliographic References: | Building permit. "The Western Architect" XXV (June 1917). Robert Carroll Cash, "Modern Type of Apartment Hotels Thruout United States" (Chicago: R.C. Cash, ca. 1917); Advertisement, Milwaukee Journal, 14 July 1916. "Milwaukee's Largest Apartment Building," The Milwaukee Journal, 30 July 1916, page 19. Includes image and description. |
| Wisconsin Architecture and History Inventory, State Historic Preservation Office, Wisconsin Historical Society, Madison, Wisconsin |





