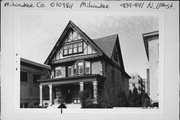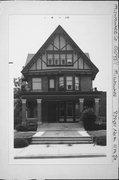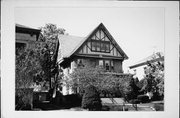Property Record
839 - 841 11TH ST
Architecture and History Inventory
| Historic Name: | Saeboth Residence |
|---|---|
| Other Name: | |
| Contributing: | |
| Reference Number: | 109811 |
| Location (Address): | 839 - 841 11TH ST |
|---|---|
| County: | Milwaukee |
| City: | Milwaukee |
| Township/Village: | |
| Unincorporated Community: | |
| Town: | |
| Range: | |
| Direction: | |
| Section: | |
| Quarter Section: | |
| Quarter/Quarter Section: |
| Year Built: | 1870 |
|---|---|
| Additions: | 1905 |
| Survey Date: | 2000 |
| Historic Use: | duplex/two-flat |
| Architectural Style: | Craftsman |
| Structural System: | Balloon Frame |
| Wall Material: | Brick |
| Architect: | J. Jacobi |
| Other Buildings On Site: | |
| Demolished?: | No |
| Demolished Date: |
| National/State Register Listing Name: | Not listed |
|---|---|
| National Register Listing Date: | |
| State Register Listing Date: |
| Additional Information: | Construction date is either 1870s or early 1890s. Additions and alterations were made in 1905. Builder was E. Steigerwald & Schultz. A. Seeboth was associated with the 1905 alteration. 2001- "This two-and-one-half-story, cross-gable, brick house features exposed ceiling joists and decorative half-timbered gables that contain sets of small, one-over-one windows. The front gable is trimmed with bargeboard. A two-story bay found on the right side of the primary facade contains three modern, one-over-one, double-hung sash windows on each story. The south facade has a similar bay. A one-story, full facade front porch features square, brick supports that appear to have masonry capitals and bases. The 1980 Milwaukee Journal article regarding rehabilitation efforts at this address and the neighboring structures simply mentions that this building "was not as old and needed less work so the owners merely repaired it." Work involved cleaning the brick, painting the trim and installing a new roof. In 1905, property owner A. Saeboth hired locally notable architect Jacob Jacobi and builder E. Stigerwald to construct a $6,000 brick addition on the original structure, which was built sometime during the1870s or early 1880s. Gustave and Florence Miller acquired the building in 1920 and operated a rooming house. Seven years later, Dr. J. Eisenberg used the structure as a doctor's office and clinic. His wife, Bessie Eisenberg assumed ownership in 1952 and the home was again used as a rooming house.18 The building appears to currently serve as either a business or private residence." - "Marquette Interchange, Milwaukee", WisDOT ID #1060-05-02, Prepared by Heritage Research (McQuillen) (2001). |
|---|---|
| Bibliographic References: | Sanborn Insurance Map, 1888 and 1894. Building Permit Records - (no original building pemit on file). http://city.milwaukee.gov/ImageLibrary/Groups/cityHPC/DesignatedReports/vticnf/SCHULTZ_SEEBOTH_DUPLEX.pdf |
| Wisconsin Architecture and History Inventory, State Historic Preservation Office, Wisconsin Historical Society, Madison, Wisconsin |



