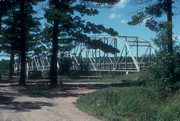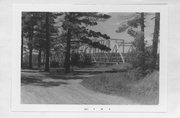| Additional Information: | A 'site file' exists for this property. It contains additional information such as correspondence, newspaper clippings, or historical information. It is a public record and may be viewed in person at the State Historical Society, Division of Historic Preservation.
The St. Croix River Bridge is a five span structure which features three Pennsylvania Overhead truss spans of 192.5 feet each. These truss spans are flanked on the east and west ends of the bridge by 20.0 deck girders. The truss spans were part of the original structure at this site which was built in 1929. The girder spans, along with the new abutments, were built in 1952.
Each truss span consists of 10 panels of 19.3 feet each. The maximum depth of truss is 32.0 feet. The sturctural members are typical for this era. The hip verticals are I-beams; the mid-panel verticals are either laced channel beams or I-beams; the diagonals are angles. The protals feature two sets of two angles laced together; the bottom chords are four angles riveted together. Both the original and the replacement expansion bearings are bearings and rockers. The wood plank deck, whose deterioration was a sore point with users by the late 1940s, was no doubt intended to reduce the dead load of the structure.
In addition to the construction of new approach spans and abutments, the 1952 work reconditioned the trusses, including adding stiffening bars to the mid-panel subties at the fourth and seventh panels. In 1970, further modifications were made, which included removal of portal and panel point knee braces and the addition of plates to the end posts.
The St. Croix River Bridge was built in 1929 in response to a perceived need to fill a gap in the east-west transportation network in this area. The bridge was built by the St. Croix Interstate Bridge Company. It was designed by C.A.P. Turner, a prominent engineer from Minneapolis. The birdge was fabricated by the American Bridge Company in Minneapolis and erected by the Industiral Contracting Company. The bridge is one of six Pennsylvania truss bridges known to have existed in Wisconsin, and probably one of a similar number in Minnesota.
By the 1920s there was sufficient local, commercial and tourist traffic to justify a crossing here. The nearest alternate bridges were fifty miles apart at St. Croix Falls and near Danbury, respectively. Three ferries provided additional river crossings but were unreliable. After a search of some time to find the means to fund such a bridge, a private company was formed. The St. Croix Interstate Bridge Company was chartered for the purpose of building, owning and operating this one bridge. Although complaints were made about the high tolls, the company is said to have paid a dividend only once in the 20 years it operated the bridge. After a long and extensive public debate about public ownership of the bridge, the states of Minnesota nad Wisconsin took over ownership on February 10, 1950.
C.A.P. Turner was born in 1869 and began his career with the N.Y. and N.L. Railroad in 1890. He subsequently worked for a number of bridge companies before establishing a private consulting practice in Minneapolis in 1901. He is probably best known for his invention of the flat slab "mushroom system" of concrete floor construction and spiral mushroom concrete floor system. He was the author of "Elasticity, Structure and Strenght of Materials." The exact nature of Turner's involvement with the design of the St. Croix River Bridge is not known but it would certainly have been possible for a junior associate in his consulting practice to have detailed the plans from existing standard plans. Turner's involvement, then many have been purely titular.
By 1929, the design and construction of a bridge such as the St. Croix River Bridge was a rather standard undertaking. From its beginnings in 1908, the Wisconsin State Highway Commission had developed standard plans for the most common bridge types and sizes. By 1913, the SHC had a standard plan for a 180 foot Parker truss. The demand for standard plans for longer spans probably did not justify the effort. The SHC did do a standard plan for a Warren span of 231 feet by the mid-1930s as a revised copy dated 1936 has been found. Nationally, the span lengths for Pennsylvania trusses ranged from 250 to 600 feet. Thus, both the overall length and the individual span lengths of the St. Croix River Bridge are modest by national and state standards.
The Pennsylvania truss was a "major advance in strengthening the Pratt truss," which had become one of the two predominant truss types in the United States in the late 19th century. The Pennsylvania's distinctive features, an inclined top chord for economy of material and panel subties or substruts for greater strength, were a response to the increasing live loads of railroad locomotives and rolling stock.
Bridge replaced circa 2007. Overhead truss bridge |
|---|
| Bibliographic References: | Bridge Inspection Report File, B-07-0001, Bridge Section, Wisconsin Department of Transportation, Madison.
Standard Plans, Microfilm Reel M-1, Bridge Section, Wisconsin DOT, Madison.
First Viennial Report, Highway Division, Wisconsin Geological and Natural History Survey, Madison, 1909, pp. 35-45.
Preliminary Biennial Report, Wisconsin Highway Commission, Madison, 1913, pp. 17-18.
Reconrds-Storage File, Bridge No. 4813, Grantsburg Bridge, Minnesota Dept. of Transportation.
Turner, Claude Allen Porter, "Who's Who in America, 1948-49," A.N. Marquis Co., 1948, p. 2515.
American Association for State and Local History Technical Leaflet 95, History News, Vol. 32, No. 5, May 1977:T. Allen Comp and Donald Jackson, Bridge Truss Types: A Guide to Dating and Identifying," pp. 5, 6-7.
J.A. L. Waddell, Bridge Engineering, New York, 1921, pp. 25, 268, 469, 478. |
|---|


