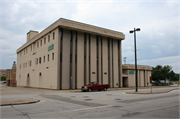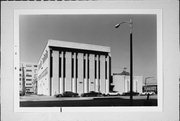Property Record
1129 N Vel R. Phillips Ave (AKA 1129 N 4TH ST)
Architecture and History Inventory
| Historic Name: | |
|---|---|
| Other Name: | MATC Industrial Training Center |
| Contributing: | |
| Reference Number: | 109063 |
| Location (Address): | 1129 N Vel R. Phillips Ave (AKA 1129 N 4TH ST) |
|---|---|
| County: | Milwaukee |
| City: | Milwaukee |
| Township/Village: | |
| Unincorporated Community: | |
| Town: | |
| Range: | |
| Direction: | |
| Section: | |
| Quarter Section: | |
| Quarter/Quarter Section: |
| Year Built: | 1947 |
|---|---|
| Additions: | 1966 1948 |
| Survey Date: | 200419822010 |
| Historic Use: | university or college building |
| Architectural Style: | Contemporary |
| Structural System: | |
| Wall Material: | Concrete |
| Architect: | Pearce G. Schley |
| Other Buildings On Site: | |
| Demolished?: | Yes |
| Demolished Date: | 0 |
| National/State Register Listing Name: | Not listed |
|---|---|
| National Register Listing Date: | |
| State Register Listing Date: |
| Additional Information: | Map code of 149/17 on a map labeled 392. This building was constructed between 1947 and 1948 as a warehouse designed by Perce G. Schley. It was remodeled to its current appearance in 1966. It currently is occupied by the Milwaukee Area Technical College, but is not directly attached to its main downtown campus. Surveyed for Milwaukee Downtown Connector Arch/History Survey, SHPO#10-0983, Prepared by Heritage Research (2010). 2010: This three-story, Contemporary-style building is faced with with concrete panels and features a one-story wing attached to its north elevation. The main (east) facade is divided by an alternating series of narrow and wide alternating concrete panels and plate-glass windows. The flat-roof of both blocks is outlined by a heavy, plain concrete parapet. The remaining fenestration generally consists of tall casement windows. This building was constructed between 1947 and 1948 as a warehouse designed by Perce G. Schley. It was remodeled to its current appearance in 1966. It currently is occupied by the Milwaukee Area Technical College, but is not directly attached to its main downtown campus. |
|---|---|
| Bibliographic References: | Building permits. City of Milwaukee Intensive Survey Form--1129 N. 4th Street, Located at the City of Milwaukee Historic Preservation Office, Milwaukee, WI; City of Milwaukee Building Permits--1129 N. 4th Street (1966), Located at 809 N. Broadway, Milwaukee, WI. |
| Wisconsin Architecture and History Inventory, State Historic Preservation Office, Wisconsin Historical Society, Madison, Wisconsin |


