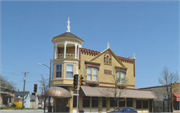Property Record
1675 DOUGLAS AVE
Architecture and History Inventory
| Historic Name: | Charles Kannenberg Block |
|---|---|
| Other Name: | |
| Contributing: | |
| Reference Number: | 10886 |
| Location (Address): | 1675 DOUGLAS AVE |
|---|---|
| County: | Racine |
| City: | Racine |
| Township/Village: | |
| Unincorporated Community: | |
| Town: | |
| Range: | |
| Direction: | |
| Section: | |
| Quarter Section: | |
| Quarter/Quarter Section: |
| Year Built: | 1898 |
|---|---|
| Additions: | C. 1901 |
| Survey Date: | 1980 |
| Historic Use: | small retail building |
| Architectural Style: | Queen Anne |
| Structural System: | |
| Wall Material: | Cream Brick |
| Architect: | |
| Other Buildings On Site: | |
| Demolished?: | No |
| Demolished Date: |
| National/State Register Listing Name: | Not listed |
|---|---|
| National Register Listing Date: | |
| State Register Listing Date: |
| Additional Information: | A 'site file' exists for this property. It contains additional information such as correspondence, newspaper clippings, or historical information. It is a public record and may be viewed in person at the Wisconsin Historical Society, Division of Historic Preservation-Public History. POLYGONAL TOWER W/OPEN 3RD STORY ON CNR ABOVE ENTRY. GABLED PARAPET W/PALLADIAN WINDOW. CORBELLED CORNICE. Kannenberg owned this building until 1912. This 2-story Queen Anne commercial building known as the Charles Kannenberg Block was constructed in 1898 and housed a grocery store and saloon. It is irregular in plan with cream brick walls and a flat roof. The front elevation faces west and is asymmetrical in plan. The front entrance consists of a pair of double doors of metal construction and is located in the cutaway northwest corner. The entrance is sheltered by a domed metal awning. Above this is a five-sided projecting bay containing three 1-over-1 windows. The roof of the bay serves as the base of an open octagonal tower with squared wood supports, metal railings, and an asphalt-shingled octagonal roof with a decorative center spire. The west elevation contains banks of shop windows along the first story and two pairs of 1-over-1 windows with decorative metal railings at the second story. Above this is a decorative pediment that projects above the main roof line and contains a Palladian window at its center and a small spire at its peak. Decorative brick corbelling runs along the west and north rooflines. The building is in good condition and retains a fairly high degree of integrity (the replacement shop windows are period-appropriate). The building displays several defining features of Queen Anne architecture, including the octagonal tower, brick corbelling ornamentation, large pediment and Palladian window, and decorative spires. Because it is the finest Queen Anne commercial building in the Douglas Avenue commercial district and is one of the finest recorded Queen Anne commercial buildings in Racine. Resurveyed 2013: subsequent changes include the addition of awnings above the front entrance and shop windows, the replacement of some shop windows, and the replacement of the tower railing. |
|---|---|
| Bibliographic References: | 1898, 1899, 1906, 1912, 1920, 1930, 1941 city directories. Assessor's records. |
| Wisconsin Architecture and History Inventory, State Historic Preservation Office, Wisconsin Historical Society, Madison, Wisconsin |





