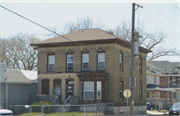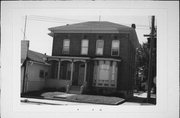Property Record
1142 DOUGLAS AVE
Architecture and History Inventory
| Historic Name: | |
|---|---|
| Other Name: | |
| Contributing: | |
| Reference Number: | 10884 |
| Location (Address): | 1142 DOUGLAS AVE |
|---|---|
| County: | Racine |
| City: | Racine |
| Township/Village: | |
| Unincorporated Community: | |
| Town: | |
| Range: | |
| Direction: | |
| Section: | |
| Quarter Section: | |
| Quarter/Quarter Section: |
| Year Built: | 1884 |
|---|---|
| Additions: | |
| Survey Date: | 19792013 |
| Historic Use: | house |
| Architectural Style: | Two Story Cube |
| Structural System: | |
| Wall Material: | Brick |
| Architect: | |
| Other Buildings On Site: | |
| Demolished?: | No |
| Demolished Date: |
| National/State Register Listing Name: | Not listed |
|---|---|
| National Register Listing Date: | |
| State Register Listing Date: |
| Additional Information: | SEGMENTAL ARCHED WINDOWS W/ KEYSTONESBAY ON FRONT Resurveyed 2013; subsequent changes include the replacement of all visible windows and doors and the replacement of the front porch with a wooden deck. This Two-Story Cube house was constructed c.1884. It is rectangular in plan with cream brick walls and an asphaltshingled hipped roof. The front elevation faces east and is asymmetrical in plan. All windows and doors (aside from a bay window) have decorative arched crowns, but none of the original arched windows remain (replacements have rectangular upper sashes). The first story fagade contains a three-sided bay window with decorative brackets and three 1-over-1 windows. Adjacent to this is a single doorway and two window openings that have been boarded over; one of these is inset with a much smaller 1-over-1 window. A new wooden deck provides access to the front door. The second story contains four 1-over-1 windows. The ghost of a front porch is visible around the front door and the ghosts of brackets are visible around the perimeter of the roofline. The building is in fair condition, but retains a low degree of integrity due to the loss of the original front porch, the insensitive addition of a wooden deck, the replacement of all visible windows, and the loss of the original roof brackets. Because of its diminished integrity, the house is a poor representative of Two Story Cube architecture and does not possess a high degree of architectural distinction. This building was previously surveyed in 1979; subsequent changes include the replacement of all visible windows and doors and the replacement of the front porch with a wooden deck. The AHI record was updated with the new survey date and changed appearance. |
|---|---|
| Bibliographic References: |
| Wisconsin Architecture and History Inventory, State Historic Preservation Office, Wisconsin Historical Society, Madison, Wisconsin |


