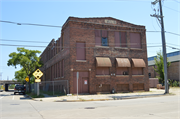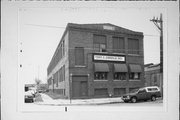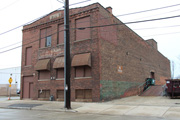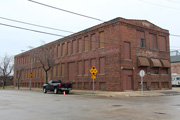Property Record
1100 S BARCLAY ST
Architecture and History Inventory
| Historic Name: | Sadek Realty Co. |
|---|---|
| Other Name: | Tony Z. Zingale Inc. |
| Contributing: | |
| Reference Number: | 108818 |
| Location (Address): | 1100 S BARCLAY ST |
|---|---|
| County: | Milwaukee |
| City: | Milwaukee |
| Township/Village: | |
| Unincorporated Community: | |
| Town: | |
| Range: | |
| Direction: | |
| Section: | |
| Quarter Section: | |
| Quarter/Quarter Section: |
| Year Built: | 1917 |
|---|---|
| Additions: | |
| Survey Date: | 198820162020 |
| Historic Use: | warehouse |
| Architectural Style: | Astylistic Utilitarian Building |
| Structural System: | |
| Wall Material: | Brick |
| Architect: | Herbst & Hufschmidt |
| Other Buildings On Site: | |
| Demolished?: | No |
| Demolished Date: |
| National/State Register Listing Name: | Not listed |
|---|---|
| National Register Listing Date: | |
| State Register Listing Date: |
| Additional Information: | Sadek Realty Co. was the original owner. Original estimated cost was $20,000. 2016 - resurveyed, appearance unchanged. Two-story industrial loft with a corbelled brick cornice and low peaked parapet with tile drip cap; a stone plaque reads "SADEK." The property retains an upper story freight door on the west facade, loading bays on the south elevation, and many windows on the north - the openings remain but have been covered with plywood. 2020 - The two-story building features a flat roof with a gabled parapet and a raised basement. The primary elevation faces west, with a pedestrian entrance at the northern corner of a façade, and a freight door at the half-story level above. South of the entryway, the façade is divided into three bays, each containing a window opening with stone sills. Second story windows are capped by a soldier-brick string course that wraps around the west and north facades of the building beneath a line of brick modillions. The gabled parapet on the western facade is capped by tile coping and contains a plaque in the gable that reads “SADEK” for the original owners, Sadek Realty Co. The northern elevation contains evenly spaced window openings, with the first story containing two additional entryways. All windows have been boarded over, although original openings appear intact. |
|---|---|
| Bibliographic References: | Permit. Inscription. |
| Wisconsin Architecture and History Inventory, State Historic Preservation Office, Wisconsin Historical Society, Madison, Wisconsin |




