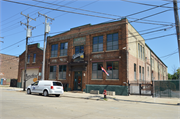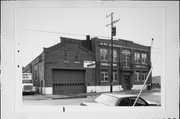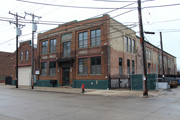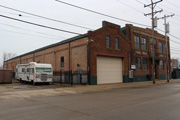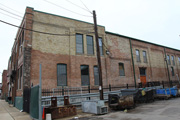Property Record
1120 S BARCLAY ST
Architecture and History Inventory
| Historic Name: | A.P. Green Refractories of Wisconsin, Inc. |
|---|---|
| Other Name: | |
| Contributing: | |
| Reference Number: | 108817 |
| Location (Address): | 1120 S BARCLAY ST |
|---|---|
| County: | Milwaukee |
| City: | Milwaukee |
| Township/Village: | |
| Unincorporated Community: | |
| Town: | |
| Range: | |
| Direction: | |
| Section: | |
| Quarter Section: | |
| Quarter/Quarter Section: |
| Year Built: | 1915 |
|---|---|
| Additions: | |
| Survey Date: | 198820162020 |
| Historic Use: | industrial bldg/manufacturing facility |
| Architectural Style: | Neoclassical/Beaux Arts |
| Structural System: | |
| Wall Material: | Brick |
| Architect: | |
| Other Buildings On Site: | |
| Demolished?: | No |
| Demolished Date: |
| National/State Register Listing Name: | Not listed |
|---|---|
| National Register Listing Date: | |
| State Register Listing Date: |
| Additional Information: | 2016 - resurveyed, some replacement windows and doors. Office building at south has scrolled decorative pediment over entrance, stepped parapet, brick pilasters, and flat and segmental arch window headers. A shed to the north has a parapet gable end and large central overhead door. 2020 - The building is comprised of a gable-roofed, rectangular production shed with a stepped parapet to the north, and a flat-roofed, two-story office building to the south. Both portions of the building are clad in red brick above a concrete half wall on the primary, west-facing façades, with cream brick on the secondary walls. The production shed contains an oversized garage door beneath a pair of multipaned windows in the gable, with a corbeled brick cornice tracing the shape of the pediment above. The office building to the south is symmetrically arranged, with two bays of paired multipaned windows flanking both sides of central entryway. The entryway is capped by decorative metal pediment atop brick pilasters with scrolled capitals. A shallow stepped pediment is located at the roofline. Windows throughout are 9-over-9 double hung replacements in original openings, with stone sills and soldier-brick lintels. |
|---|---|
| Bibliographic References: | Inscription. |
| Wisconsin Architecture and History Inventory, State Historic Preservation Office, Wisconsin Historical Society, Madison, Wisconsin |

