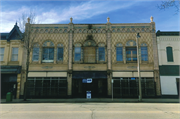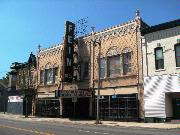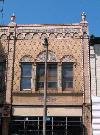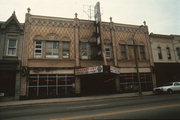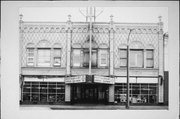Property Record
2007 N Doctor Martin Luther King Jr Dr (AKA 2007 N 3RD ST (MARTIN LUTHER KING DR))
Architecture and History Inventory
| Historic Name: | Edward Schuster & Company Building |
|---|---|
| Other Name: | Fein Brothers Restaurant Supplies |
| Contributing: | Yes |
| Reference Number: | 108766 |
| Location (Address): | 2007 N Doctor Martin Luther King Jr Dr (AKA 2007 N 3RD ST (MARTIN LUTHER KING DR)) |
|---|---|
| County: | Milwaukee |
| City: | Milwaukee |
| Township/Village: | |
| Unincorporated Community: | |
| Town: | |
| Range: | |
| Direction: | |
| Section: | |
| Quarter Section: | |
| Quarter/Quarter Section: |
| Year Built: | 1892 |
|---|---|
| Additions: | 1929 |
| Survey Date: | 1982 |
| Historic Use: | large retail building |
| Architectural Style: | Art Deco |
| Structural System: | |
| Wall Material: | Terra Cotta |
| Architect: | Schnetzky & Liebert; Lindl & Schutte |
| Other Buildings On Site: | |
| Demolished?: | No |
| Demolished Date: |
| National/State Register Listing Name: | North Third Street Historic District |
|---|---|
| National Register Listing Date: | 8/2/1984 |
| State Register Listing Date: | 1/1/1989 |
| National Register Multiple Property Name: | Multiple Resources of N. 3rd St. - Brewers' Hill |
| Additional Information: | Architectural Statement: Description: The Schuster Building is a two story masonry building with terra cotta facing on the east front elevation. The building is designed in the eclectic character of the 1920s, incorporating Neo-Classical Revival, Beaux-Arts, and Art Deco elements with a faintly Moorish flavor. It is three bays wide, defined by piers on the ground floor and pilasters above. The edges of the pilasters have a "rope" motif rising to small capitals. On the coping atop each pilaster is an urn. The center bay is narrower and contains the large recessed entry. All three bays incorporate the same triple window with half-round panels above. The center window of each is wider, and thus the half-round panel above is taller. These panels incorporate a floral terra cotta relief. The cornice is a band across the facade above a row of small round arches, which gives the building a Morrish sense. The wall surface is also decorated; the diamond grid pattern contributes to the exotic appearance. (1982 photo - 38/24) Significance: The building is a good example of the early twentieth century eclectic styles, which combined a variety of motifs to create an exotic effect. Historical Statement: The present facade was constructed in 1929, based on the design of architects Lindl & Schutte. However, the building was originally constructed in the nineteenth century. An 1892 building permit indicates an addition to an existing building for Edward Schuster & C. by builder Anton Mauk. The architect was Schnetzky & Liebert. The existing front was built by the Merit Furniture Company, after fire damaged in the original. Excellent example of a 1920s terra cotta facade in nearly original condition. Orignally built in 1892 as Schuster Store, Schmetzke and Liebert architects, Anton Mauk builder. Altered to present front in 1929 after fire. Merit Furniture co-owners, Lindle and Schutts architects, Podlaszewski Brothers were the contractors. |
|---|---|
| Bibliographic References: | City of Milwaukee survey form 6/79. Tax Program. Building Permit. National Register Nomination Form. |
| Wisconsin Architecture and History Inventory, State Historic Preservation Office, Wisconsin Historical Society, Madison, Wisconsin |

