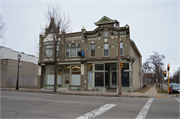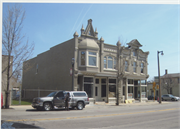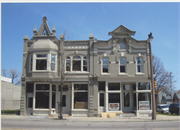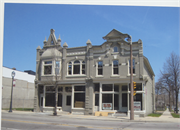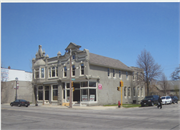Property Record
2002-2006 N Doctor Martin Luther King Jr Dr (AKA 2002-2006 N 3RD ST)
Architecture and History Inventory
| Historic Name: | Mayer and Durner Building |
|---|---|
| Other Name: | Master Butcher Food Center |
| Contributing: | Yes |
| Reference Number: | 108764 |
| Location (Address): | 2002-2006 N Doctor Martin Luther King Jr Dr (AKA 2002-2006 N 3RD ST) |
|---|---|
| County: | Milwaukee |
| City: | Milwaukee |
| Township/Village: | |
| Unincorporated Community: | |
| Town: | |
| Range: | |
| Direction: | |
| Section: | |
| Quarter Section: | |
| Quarter/Quarter Section: |
| Year Built: | 1891 |
|---|---|
| Additions: | |
| Survey Date: | 1982 |
| Historic Use: | retail building |
| Architectural Style: | Queen Anne |
| Structural System: | |
| Wall Material: | Brick |
| Architect: | Henry Messmer |
| Other Buildings On Site: | |
| Demolished?: | No |
| Demolished Date: |
| National/State Register Listing Name: | North Third Street Historic District |
|---|---|
| National Register Listing Date: | 8/2/1984 |
| State Register Listing Date: | 1/1/1989 |
| National Register Multiple Property Name: | Multiple Resources of N. 3rd St. - Brewers' Hill |
| Additional Information: | Premium Tea & Coffee in 1921. Architectural Statement: Description: The building is a two story brick masonry commercial building, similar in general character to the building next to it on the south. Unlike its neighbor, however, the building is an asymmetrical composition. It is one structural bay in width, but is split into two distinct units on the upper level defined by three large bracket like elements with urn forms on their tops. The southernmost portion has a large segmental arch spanning over three window openings; the larger center one has a round arch head, while the other two have gothic arch heads. The northern portion has a large bay window with a segmented roof, above which is a triangular pinnacle flanked by repeats of the urn forms on either side. The lower storefront appears to be largely intact; the second floor entry is to the north side and the shop entry is centered in the remaining storefront. (1982 photo - 36/25). Significance: The building is an outstanding example of the Victorian Italianate Commercial style, and is of architectural importance. The asymmetrical treatment of the facade as two independent units unrelated to each other except for the pilasters, is quite unique. The tall trianular pediment and flanking spires are also singular details. Historical Statement: The building is thought to have been designed by H. Messmer and constructed in 1891. Excellent example of a small commercial building in nearly original condition with an unusually ornate cornice, second story bay and arched window. Locally designated district: 6/16/87. |
|---|---|
| Bibliographic References: | City of Milwaukee survey form 8/79. City of Milwaukee survey form 8/79. 1921 City Directory. Rascher Insurance Map, 1888. |
| Wisconsin Architecture and History Inventory, State Historic Preservation Office, Wisconsin Historical Society, Madison, Wisconsin |

