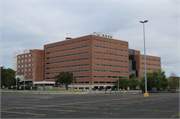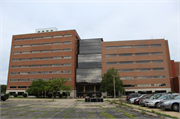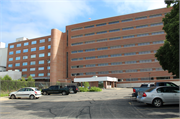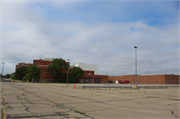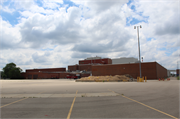Property Record
910 MAYER AVE
Architecture and History Inventory
| Historic Name: | Oscar Mayer and Company Plant |
|---|---|
| Other Name: | |
| Contributing: | |
| Reference Number: | 108370 |
| Location (Address): | 910 MAYER AVE |
|---|---|
| County: | Dane |
| City: | Madison |
| Township/Village: | |
| Unincorporated Community: | |
| Town: | |
| Range: | |
| Direction: | |
| Section: | |
| Quarter Section: | |
| Quarter/Quarter Section: |
| Year Built: | 1916 |
|---|---|
| Additions: | C. 1970C. 1980C. 1920C. 1930C. 1940C. 1960C. 2000C. 1950 |
| Survey Date: | 19832019 |
| Historic Use: | industrial building |
| Architectural Style: | Astylistic Utilitarian Building |
| Structural System: | |
| Wall Material: | Brick |
| Architect: | Mueller Builders |
| Other Buildings On Site: | Y |
| Demolished?: | No |
| Demolished Date: |
| National/State Register Listing Name: | Not listed |
|---|---|
| National Register Listing Date: | |
| State Register Listing Date: |
| Additional Information: | A 'site file' exists for this property. It contains additional information such as correspondence, newspaper clippings, or historical information. It is a public record and may be viewed in person at the Wisconsin Historical Society, State Historic Preservation Office. 2019 - The main office and plant building is centrally located on the Oscar Mayer campus. It consists of two office towers at its southeast corner with numerous wings and additions to the north and west that were used for plant operations. Although they are nearly identical in appearance, the southern nine-story tower dates from 1954 and the northern seven-story tower dates from 1986. The east-facing towers share a similar box-like form with a red brick exterior above a stone-clad first story and minimal aesthetic detail. Each story is marked by a wide, thin ribbon of tinted square windows within a simple concrete enframement, which overall projects a horizontal emphasis. The two buildings are joined by a full-height glass-walled entrance bay with a stepped façade. To the north and west of the office towers are numerous wings and additions historically associated with plant operations. The plant was continually expanded and upgraded, and as a result has an irregular footprint and massing composed of many adjoining sections and spaces of various sizes. In general, the brick-clad sections on the eastern side of the plant were typically used for processing, while the metal-clad sections to the west were for cold storage. The former headquarters for Oscar Mayer and largest processing plant for the company ceased operations in 2017. The map code is 0810-313-0101-3. |
|---|---|
| Bibliographic References: |
| Wisconsin Architecture and History Inventory, State Historic Preservation Office, Wisconsin Historical Society, Madison, Wisconsin |

