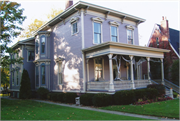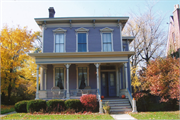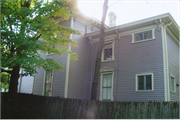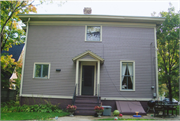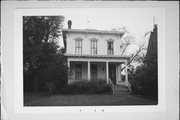Property Record
1628 COLLEGE AVE
Architecture and History Inventory
| Historic Name: | Lawrence Dufour House |
|---|---|
| Other Name: | |
| Contributing: | Yes |
| Reference Number: | 10834 |
| Location (Address): | 1628 COLLEGE AVE |
|---|---|
| County: | Racine |
| City: | Racine |
| Township/Village: | |
| Unincorporated Community: | |
| Town: | |
| Range: | |
| Direction: | |
| Section: | |
| Quarter Section: | |
| Quarter/Quarter Section: |
| Year Built: | 1858 |
|---|---|
| Additions: | C. 1873 |
| Survey Date: | 1975 |
| Historic Use: | house |
| Architectural Style: | Italianate |
| Structural System: | |
| Wall Material: | Clapboard |
| Architect: | |
| Other Buildings On Site: | |
| Demolished?: | No |
| Demolished Date: |
| National/State Register Listing Name: | Southside Historic District |
|---|---|
| National Register Listing Date: | 10/18/1977 |
| State Register Listing Date: | 1/1/1989 |
| National Register Multiple Property Name: |
| Additional Information: | BRACKETS UNDER EAVES. MOULDED PEDIMENTED WINDOW HOODS. DORIC PORCH W/DENTILLED AND MODILlIONED EAVES. TRANSOM OVER DOOR. Map code originally CT #/#; the CT presumably meant city and was stripped off. The DuFours sold the property to Reverend Robert Hinsdale in 1889 who then sold it to Jonathan Brearly in 1876. Brearly was a molder for the J.I. Case Company. He retained it until 1891, when he sold to William Morton, a realtor. Morton lived there with his sister Ella until their deaths. The house was purchased in 1948 by William and Adele Osborne. William was the president of the Lakeside Malleable Castings Company. The original Greek Revival posterior section was most likely built as a model or speculation house in 1858 by Lawrence DuFour, an immigrant from the Isle of Guernsey. DuFour was a developer and builder. There is no evidence that the DuFours ever lived in the house. The only exterior vestiges of the Greek Revival style are seen on the second floor south side in the gable and pediment, just to the west of the window bay. Footprint-wise, the building was L-shaped with a two floor wing on the north and west rear section. That area was destroyed by fire in 1953 or 1943 and never rebuilt. Of historical interest is the fact that Camp Utley surrounded this property during the Civil War. The Italianate anterior portion was added ca. 1873. For many years, a two-story barn or coach house existed on the Park Avenue side of the property. Manufacturers, a doctor, realtors, attorneys, and business people have all lived and raised their families here. |
|---|---|
| Bibliographic References: | Assessment records. 1908 insurance map. 1862, 1868, 1872, 1875, 1878, 1881 city directories. Deeds. "Century Buildings for 2010," Preservation Racine, Inc., Newsletter, Summer 2010. |
| Wisconsin Architecture and History Inventory, State Historic Preservation Office, Wisconsin Historical Society, Madison, Wisconsin |

