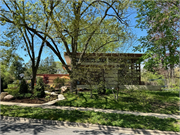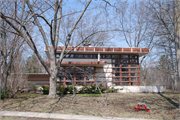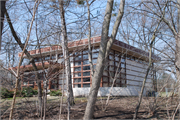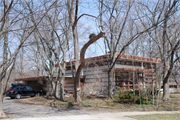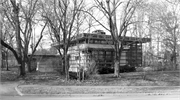Property Record
110 MARINETTE TRAIL
Architecture and History Inventory
| Historic Name: | Prof. Walter and Mary Ellen Rudin House |
|---|---|
| Other Name: | |
| Contributing: | Yes |
| Reference Number: | 108339 |
| Location (Address): | 110 MARINETTE TRAIL |
|---|---|
| County: | Dane |
| City: | Madison |
| Township/Village: | |
| Unincorporated Community: | |
| Town: | |
| Range: | |
| Direction: | |
| Section: | |
| Quarter Section: | |
| Quarter/Quarter Section: |
| Year Built: | 1959 |
|---|---|
| Additions: | |
| Survey Date: | 19832014 |
| Historic Use: | house |
| Architectural Style: | Usonian |
| Structural System: | |
| Wall Material: | Stucco |
| Architect: | Frank Lloyd Wright |
| Other Buildings On Site: | |
| Demolished?: | No |
| Demolished Date: |
| National/State Register Listing Name: | University Hill Farms Historic District |
|---|---|
| National Register Listing Date: | 8/11/2015 |
| State Register Listing Date: | 11/21/2014 |
| National Register Multiple Property Name: |
| Additional Information: | A 'site file' exists for this property. It contains additional information such as correspondence, newspaper clippings, or historical information. It is a public record and may be viewed in person at the Wisconsin Historical Society, State Historic Preservation Office. The map code is 0709-194-0721-7. Frank Lloyd Wright designed this Erdman Pre-fab number 2 and it was built as a 1959 Parade of Homes entry. Walter Rudin was a professor of mathematics at the UW. The 1959 “Parade of Homes” in Madison showcased Wright's second prefabricated dwelling that the architect had designed for building contractor and developer Marshall Erdman. He sold only two copies of this model, the first to Rudin, a professor at the University of Wisconsin. The exterior is most remarkable for its generous and creative use of windows. The living room is glazed with continuous vertical bands of windows, so that even though the room is two stories tall, it appears to enclose a one-story volume. A ribbon of awning windows runs just underneath the roof, so that the heavy cornice, enriched with a geometric motif, almost appears to float above the house. This cornice and a one-story, glazed dining bay with a wide overhanging roof create a strong horizontality. The sense of a single volume of space continues inside, where the dramatic two-story living room and an open floor plan create what is in essence a one-room house. Upstairs bedrooms open onto a balcony overlooking the living room. Wright gave privacy to the bedrooms by enclosing them with folding walls. The design reflected Wright’s ongoing interest in Japanese architecture. The gridded glass walls evoke shoji, translucent panels of handmade paper and wood that Japanese homeowners traditionally slid out of wall pockets in summer, while retracting the solid wooden panels that provided protection from the elements in winter. The folding bedroom walls, too, echo Japanese partition walls. In collaborating with Erdman, Wright gave up his usual control of the building's site plan. Normally he fashioned buildings for specific sites, taking into account the site’s relationship to sun, wind, and other natural elements. In this case, the design proved ill-suited to its environment: the glass-walled living room and dining bay both face north, exposing these rooms to the cold winter winds. Erdman also reversed Wright’s plan so that the living room opened onto the street rather than to a neighboring house. The change added privacy, but it also made it harder to keep the house warm. |
|---|---|
| Bibliographic References: | Historic name source and architect source: Owner. Housing Madison: Where We Live, Where We Work. Ed. Anna Vemer Andrzejewski and Arnold R. Alanen for “Nature + City: Vernacular Buildings and Landscapes of the Upper Midwest,” 2012 Meeting of the Vernacular Architecture Forum (VAF). Storrer, William Allin. The Frank Lloyd Wright Companion. Chicago: University of Chicago Press, 1993, pp. 444-445. Buildings of Wisconsin manuscript. A Celebration of Architecture: Wisconsin Society of Architects Tour of Significant Architecture, 1979. |
| Wisconsin Architecture and History Inventory, State Historic Preservation Office, Wisconsin Historical Society, Madison, Wisconsin |

