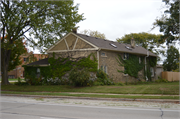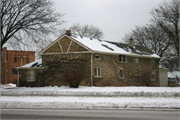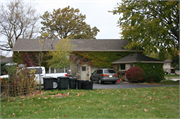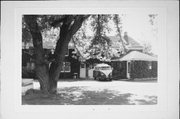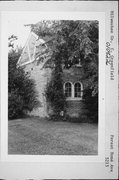| Additional Information: | Pre-2013: According to Robert Roesler, curator at the Greenfield Historical Society, this property was the Henry Lieber Winery built in 1872. The present building was converted into a residence in 1940.
2013- "This brick structure is comprised of a two-story, front-gabled main block, a one-story, hipped-roof wing to the north and a small addition to the east. It is almost entirely covered with foliage/vines for much of the year, however, based on a winter view, the W. Forest Home elevation is devoid of fenestration (a 1935 photograph suggest that the building did indeed have windows along this elevation). The south elevation includes a number of openings, including a pair of round-arched windows, and a variety of rectangular, double-hung sash examples—many of which appear to be later installations. While no doorways are apparent along the W. Forest Home elevation, a number of both human-scale doorways and a former overhead garage door (now infilled with wood) punctuate the north elevation. A single, plate-glass window, as well as some glass block is evident along the east elevation of the hipped-roof wing, while the W. Forest Home elevation carries a single one-over-one-light window.
A local history (1975) cites that this structure was the original barn (built 1847) of the Frederick Hegelmeyer property (the house of which is identified having been torn down in 1960) and remodeled into a residence in 1960. In the same book, the building is identified as the Lieber Winery beginning in 1870. According to (and at some point after 1980), Greenfield Historical Society president Bob Roesler, this structure was erected in 1872 by Heinrich Leiber (b. 1814) as the Lieber Winery. A historic photograph of the property, dating to circa 1890 and which was submitted by Lieber’s daughter Emma, ran in The Milwaukee Journal in 1935. The caption identified the structure as the home of Henry Leiber, along with signage that verifies that he did sell wine made of elderberries and currants. The 1870 census identifies Lieber as a farmer, while the 1880 census enumerates him as a gardener, which would be in keeping with the wine making. At any rate, the elder Heinrich Leiber (who hailed from Hanover, Germany), died in 1890. Owners of the structure after the Leibers included Joseph Pleva, Mary Enos and Thomas Horne. Charles Krak is identified as the owner previous to the Leibers. Mr. Krak (or Krake as enumerated in the 1860 census) was a physician."
- "W Morgan Ave, W Forest Home Ave to S 43rd St", WisDOT ID #2405-00-04", Prepared by Heritage Research, Ltd (Schnell) (2013).
2021: This 2-story Side-Gabled building was constructed in 1872 and reportedly served as the winery of Henry Lieber (according to information procured from the Greenfield Historical Society curator in 2013). It is rectangular in plan with cream brick walls and an asphalt-shingled gable roof. The front elevation faces east with a 1-story, hipped roof wing of cream brick construction at the northern end of the elevation. The remainder of the northeast elevation contains a garage bay with a modern overhead door, two pedestrian doors, and a pair of 1-over-1 windows. Much of the fenestration is obscured by very heavy vines and other foliage attached to the face of the building. The north elevation (facing W. Forest Home Avenue) is characterized by decorative half timbering under the gable end; any fenestration on this side of the building is obscured by heavy vines that cover the wall (previous information in the property’s WHPD record indicates that this wall contains no windows or doors and that historic photos indicate that original windows were removed and the openings infilled). The west elevation contains a pair of round-arched, multi-pane windows at the north end of the first story with 1-over-1 windows at irregular intervals south of this. |
|---|
| Bibliographic References: | Esther L. Fisher, A Brief History of the City of Greenfield, Milwaukee County, 1841 to 1976 (Greenfield, WI: Greenfield Historical Society, 1975), 25, 73-74; Image of house and signage that reads “H. Lieber” and indicates the sale of currant and elderberry wine, in The Milwaukee Journal, 29 January 1935, page 3, col. 5-7 (Image also available in the online photographs held by the Milwaukee Public Library, www.mpl.org, Accessed February 2014 and in Fisher, A Brief History of the City of Greenfield, 74). Heinrich had a son, also named Henry, who was born circa 1846. While it’s possible that Henry the younger may have taken over the wine-making (his is simply identified as a laborer in the 1880 census), no evidence was found to that effect. By no later than 1900, the younger Henry Leiber and his family had relocated to Antigo, Wisconsin, 1860, 1880 and 1900 U.S. Federal Census, Population, Available online at www.Ancestry.com, Accessed in December 2013. |
|---|

