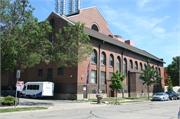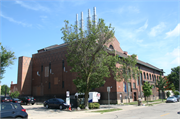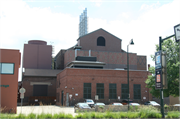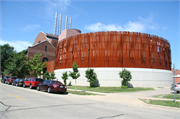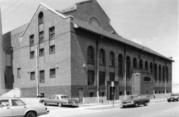Property Record
624 E MAIN ST
Architecture and History Inventory
| Historic Name: | Capitol Heat and Power Plant |
|---|---|
| Other Name: | State Heating and Power Plant |
| Contributing: | |
| Reference Number: | 108221 |
| Location (Address): | 624 E MAIN ST |
|---|---|
| County: | Dane |
| City: | Madison |
| Township/Village: | |
| Unincorporated Community: | |
| Town: | |
| Range: | |
| Direction: | |
| Section: | |
| Quarter Section: | |
| Quarter/Quarter Section: |
| Year Built: | 1908 |
|---|---|
| Additions: | 1909 |
| Survey Date: | 1982 |
| Historic Use: | public utility/power plant/sewage/water |
| Architectural Style: | Romanesque Revival |
| Structural System: | |
| Wall Material: | Brick |
| Architect: | Lew F. Porter |
| Other Buildings On Site: | |
| Demolished?: | No |
| Demolished Date: |
| National/State Register Listing Name: | Not listed |
|---|---|
| National Register Listing Date: | |
| State Register Listing Date: |
| Additional Information: | A 'site file' exists for this property. It contains additional information such as correspondence, newspaper clippings, or historical information. It is a public record and may be viewed in person at the Wisconsin Historical Society, State Historic Preservation Office. The map code is 0709-133-0721-5. 2019: The Capitol Heat and Power Plant building complex is a series of interconnected buildings that was constructed between 1908 and 1911 with a modern addition. It served as a power plant for the Wisconsin State Capitol building and today serves other State of Wisconsin, Dane County, and municipal buildings in downtown Madison. The complex includes the original engine room building, a boiler room building, a coal conveyer building, and additions such as a machine shop at the north half of the property and an enclosed water tank on the east side of the property. The southernmost two-and-one-half-story engine room building was built between 1902 and 1910. It has brick veneer with a band of darker brick running along the bottom section of the first story. The building has a side-gable roof with overhanging eaves clad in asphalt shingles. The copper gutter lining the eaves features a bracketed design. Windows include one-over-one sash on the first story and multi-pane round arch windows on the second story of the front (south) facade. The side (west) elevation also includes multi-pane round arch and multi-pane rectangular windows. The windows have their original sandstone sills. Attached to the north of this building is a three-and-one-half-story boiler room building built c.1910. It has brick veneer with a band of darker brick running along the bottom section of the first story. The building has a monitor roof with four smokestacks protruding from the center of the roofline. A decorative brick diamond pattern runs along the upper portion of all four elevations. Windows are tall, multi-light, metal sash with stone sills located in narrow recessed bands along the side elevations. Several window openings have been infilled with brick on the side (west) elevation. A later addition built prior to 1942 with a similar decorative brick diamond pattern that served as a coal conveyer protrudes from the gable end on the north elevation; a side-gable vestibule that is also along this elevation serves as a loading dock. To the north of this central section is a one-story machine shop building built c.1925. It has brick siding and a flat roof. A vinyl-clad projection protrudes from the roof. Fenestration consists of large, metal, multi-pane windows with sandstone sills. The entrance is located on the side (east) elevation. The northwest corner of the building is clipped and has a brick chimney. In addition to the three main attached buildings, several additional structures are located on the property. A large modern circular structure enclosing a water tank with a walkway connecting it to the engine room building is located at the southeast end of the property. This structure and walkway are surrounded by a modern wall made of concrete and decorative metal slats. North of this circular structure is a multi-story rectangular structure with vinyl vertical siding and a flat roof. Its west elevation is attached to the main complex. Three turbines protrude from its roof. North of the main complex is a one-story rectangular building that was built prior to 1942. Its south elevation is attached to the main complex. It has brick siding and a concrete foundation. The side-gable roof is clad in asphalt shingles. The north elevation of the building displays a single large door with a concrete lintel. ______________ The Capitol Heat and Power Plant is located at 624 E. Main Street, about eight blocks northeast of the Capitol building. The building, approximately 80 feet by 90 feet, was constructed in 1908-09. The plant furnishes steam for heating the Capitol, General Executive Facilities Building, Wilson Street State Office Building and the City-County Building. Service water and electrical energy for the Capitol and chilled water for the air conditioning of the General Executive Facilities Builiding also eminate from the plant. Transmission lines carrying these services to the Capitol are enclosed in a tunnel eight feet by nine feet and 2403 feet long, with a connecting tunnel to the G.E.F. building. Another tunnel about 1100 feet long continues to the Wilson Street State Office Building with a connection at the City-County Building. Steam is generated at 430 p.s.i.g. by two traveling grate stoker fed boilers each with a capacity of 35,000 pounds per hour and a gas/oil fired boiler with a capacity of 75,000 p.p.h. Electrical energy is produced by two 1000 KW turbo-generators at 4160 volts. It is transmitted to the Capitol at this voltage and there reduced to working levels. Chilled water for air conditioning G.E.F. Building is produced by a 2500 ton, turbine driven, centrifugal refrigeratiion unit. The water is supplied to the building at 40 degres F. Coal bunker storage capacity is apporximately 1600 tons and oil storage capacity is 90,000 gallons. |
|---|---|
| Bibliographic References: | Sanborn Maps, 1908, 1942. Tax Records. Wisconsin State Journal, 1-1-1910. Legislative Reference Bureau. "Wisconsin Capitol Guidebook," Dept. of Administration, 30th ed. 1975, p. 52. |
| Wisconsin Architecture and History Inventory, State Historic Preservation Office, Wisconsin Historical Society, Madison, Wisconsin |

