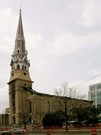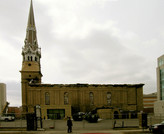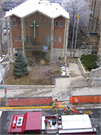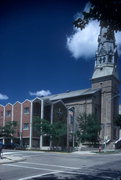Property Record
216 W MAIN ST
Architecture and History Inventory
| Historic Name: | St. Raphael's Roman Catholic Church |
|---|---|
| Other Name: | St. Raphael's Roman Catholic Cathedral |
| Contributing: | |
| Reference Number: | 108200 |
| Location (Address): | 216 W MAIN ST |
|---|---|
| County: | Dane |
| City: | Madison |
| Township/Village: | |
| Unincorporated Community: | |
| Town: | |
| Range: | |
| Direction: | |
| Section: | |
| Quarter Section: | |
| Quarter/Quarter Section: |
| Year Built: | 1857 |
|---|---|
| Additions: | 1882 1866 |
| Survey Date: | 1983 |
| Historic Use: | church |
| Architectural Style: | Romanesque Revival |
| Structural System: | |
| Wall Material: | Sandstone |
| Architect: | Stephen Vaughn Shipman-1882; C. Quinn; Victor Schulte-1857 |
| Other Buildings On Site: | |
| Demolished?: | Yes |
| Demolished Date: | 2008 |
| National/State Register Listing Name: | Not listed |
|---|---|
| National Register Listing Date: | |
| State Register Listing Date: |
| Additional Information: | A 'site file' exists for this property. It contains additional information such as correspondence, newspaper clippings, or historical information. It is a public record and may be viewed in person at the Wisconsin Historical Society, State Historic Preservation Office. The map code is 0709-231-1101-0. In 1842, Rev. Martin Kundig, who later became Vicar-General of the Archdiocese of Milwaukee, gathered Madison's entire Catholic population--scarcely ten families--to form a congregation. Little more than a decade later, the growing Irish Catholic population warranted the construction of this stately edifice. Irish immigrants began coming to central Wisconsin in the mid-nineteenth century to build rail lines; many stayed, often continuing to work for the railroads. Built of Madison sandstone, the church took nine years to finish, and even then the costly tower was not completed for nearly two decades afterward. The four-stage tower soars majestically above the building, its second stage embellished by an array of columns, triangular pediments set with clock faces, and arched windows opening into the belfry below the wood-shingled spire. The walls of the cathedral itself are pierced by tall arched windows, divided into bays by paired classical pilasters. A band of arched windows peeks out from beneath the bracketed cornice. This church is in a Romanesque Revival style and is one of the oldest churches in the city. The steeple, designed by architect S. V. Shipman, was added in 1882. [A, B]. Gutted by fire on 3/14/2005. |
|---|---|
| Bibliographic References: | A. Durrie, p. 234. B. Wisconsin State Journal, 8-29-1882. C. Argus and Democrat 1/9/1857 and 1/20/1857. D. Buildings of Wisconsin manuscript. E. Sandstone and Buffalo Robes: Madison's historic buildings, third edition, 1975. F. Madison's Pioneer Buildings: A Downtown Walking Tour, 1987. A Celebration of Architecture: Wisconsin Society of Architects Tour of Significant Architecture, 1979. |
| Wisconsin Architecture and History Inventory, State Historic Preservation Office, Wisconsin Historical Society, Madison, Wisconsin |





