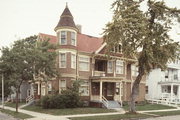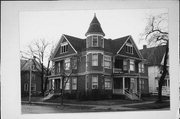Property Record
2601-2603 N 2ND ST
Architecture and History Inventory
| Historic Name: | Gunter Boettger |
|---|---|
| Other Name: | |
| Contributing: | Yes |
| Reference Number: | 108146 |
| Location (Address): | 2601-2603 N 2ND ST |
|---|---|
| County: | Milwaukee |
| City: | Milwaukee |
| Township/Village: | |
| Unincorporated Community: | |
| Town: | |
| Range: | |
| Direction: | |
| Section: | |
| Quarter Section: | |
| Quarter/Quarter Section: |
| Year Built: | 1895 |
|---|---|
| Additions: | |
| Survey Date: | 1982 |
| Historic Use: | duplex/two-flat |
| Architectural Style: | Queen Anne |
| Structural System: | Balloon Frame |
| Wall Material: | Asphalt |
| Architect: | John Menge, Jr. |
| Other Buildings On Site: | |
| Demolished?: | No |
| Demolished Date: |
| National/State Register Listing Name: | North First Street Historic District |
|---|---|
| National Register Listing Date: | 8/2/1984 |
| State Register Listing Date: | 1/1/1989 |
| National Register Multiple Property Name: | Multiple Resources of N. 3rd St. - Brewers' Hill |
| Additional Information: | Builder was Max Heffmann and Peter Clos and Brothers. Irregular massing, multi-gabled roof, two and one half stories, asphalt siding, multi-residential, turret with conical roof at corner, front porch is open and off center with a flat roof that is a second story porch, ribbon detailing and dentils around porch roof, and dentils around the house roof, brick foundation with a raised basement. The house is a two and one-half story Queen Anne style house with irregular massing and a multi-gable roof. It is a frame building with a brick foundation, whose exterior wall surfaces are presently covered with asphalt "brick" siding. The house is located on the corner of N. Second and E. Clarke streets; the design incorporates entrances off both streets and a three story round tower with conical roof on the corner. Each street elevation has a two-story bay window extending up to the underside of a projecting gable end. Pairs of large brackets support each end of the gables; flat brackets which appear as dentils are evenly spaced between. Each gable end has a large inset window opening, split into three units by columns. These support a frieze above, which is adorned with a garland motif. A similar garland design extends around both porch friezes. A horizontal band at the height of the porch roofs extend around the house, separating first and second floors. All the windows are rectangular double-hung sash; some are grouped in pairs. The house is a significant example of the Queen Anne style; it is notable for its corner tower with tiered conical roofs, brackets and use of garland motifs. The recessed third-story windows and overhanging gables are also important. The Boettger House was built in 1895, based on the design by architect John Menge, Jr. The builders were Max Heffmann and Peter Clos and Brothers. It was constructed for $5,000 as a two-family flat. Locally designated 11-12-85. |
|---|---|
| Bibliographic References: | Building permit. |
| Wisconsin Architecture and History Inventory, State Historic Preservation Office, Wisconsin Historical Society, Madison, Wisconsin |


