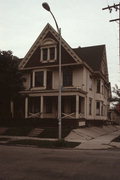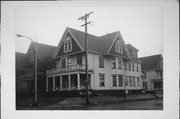Property Record
2575-2577 N 2ND ST
Architecture and History Inventory
| Historic Name: | |
|---|---|
| Other Name: | |
| Contributing: | Yes |
| Reference Number: | 108144 |
| Location (Address): | 2575-2577 N 2ND ST |
|---|---|
| County: | Milwaukee |
| City: | Milwaukee |
| Township/Village: | |
| Unincorporated Community: | |
| Town: | |
| Range: | |
| Direction: | |
| Section: | |
| Quarter Section: | |
| Quarter/Quarter Section: |
| Year Built: | 1902 |
|---|---|
| Additions: | |
| Survey Date: | 1982 |
| Historic Use: | duplex |
| Architectural Style: | Queen Anne |
| Structural System: | |
| Wall Material: | Clapboard |
| Architect: | George C. Ehlers |
| Other Buildings On Site: | |
| Demolished?: | No |
| Demolished Date: |
| National/State Register Listing Name: | North First Street Historic District |
|---|---|
| National Register Listing Date: | 8/2/1984 |
| State Register Listing Date: | 1/1/1989 |
| National Register Multiple Property Name: | Multiple Resources of N. 3rd St. - Brewers' Hill |
| Additional Information: | Builder was Jaeger and Filter. Rectangular massing, multi-gabled roof, two and one half stories, horizontal board and wood shingle siding, multi-residential, one over one window lights, full open front porch with flat roof that is a second story porch, bay windows, brick foundation with a raised basement, decorative gable trim, one over one window lights, good condition. Locally designated 11-12-85. Charles Stolper, Sr. Houses (2571-2573 and 2575-2577 N. Second St. and 213 W. Clarke St.) The three houses are identical; each is a two and one-half story frame structure with intersecting gable roofs. They are rectangular in plan, each 28'x58'. The front gable has a wide projection over the front wall of the house and is supported by brackets and a two-story bay window. The steeply pitched triangular gable is sheathed in shingles and has a pair of double-hung windows. These are framed by three Doric columns supporting a frieze with a semi-circular pediment above. Along the roof edge brackets are located in the soffit. A porch with Doric columns and ballustrade above extends across the full width of the house. On the side elevation is a two-story window extending up to the overhanging gable. Although many of the elements are Neo-Classic Revival in detail, the house is a late Queen Anne style design. The houses are significant because they are excellent examples of the late Queen Anne style incorporating Neo-Classic Revival detailing. The gable end treatment with windows framed by columns and the Palladian window effect are well-executed details. The three identical houses together constitute an important group in the neighborhood. The houses were designed by architect George C. Ehlers and constructed in 1902 by masons Jaeger and Filter. The three identical houses located adjacent to each other were built for Charles Stolper, Sr.; each cost $6,000. See Stolper House, 2403 N. Second for information on Charles Stolper. |
|---|---|
| Bibliographic References: | Building permit. |
| Wisconsin Architecture and History Inventory, State Historic Preservation Office, Wisconsin Historical Society, Madison, Wisconsin |


