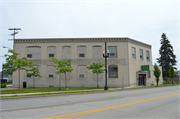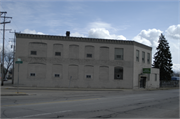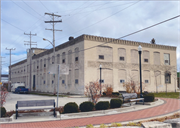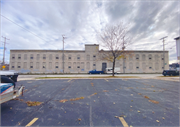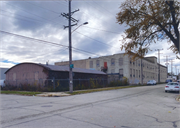Property Record
1760 STATE ST
Architecture and History Inventory
| Historic Name: | Ellinger Cloak Co. |
|---|---|
| Other Name: | Badger Manufacturing Co. |
| Contributing: | |
| Reference Number: | 10744 |
| Location (Address): | 1760 STATE ST |
|---|---|
| County: | Racine |
| City: | Racine |
| Township/Village: | |
| Unincorporated Community: | |
| Town: | |
| Range: | |
| Direction: | |
| Section: | |
| Quarter Section: | |
| Quarter/Quarter Section: |
| Year Built: | 1885 |
|---|---|
| Additions: | |
| Survey Date: | 198020112022 |
| Historic Use: | industrial building |
| Architectural Style: | Astylistic Utilitarian Building |
| Structural System: | |
| Wall Material: | Cream Brick |
| Architect: | |
| Other Buildings On Site: | |
| Demolished?: | No |
| Demolished Date: |
| National/State Register Listing Name: | Not listed |
|---|---|
| National Register Listing Date: | |
| State Register Listing Date: |
| Additional Information: | 2022: The Ellinger Cloak Company (also referred to as Albert Ellinger & Co.) was established in 1875 as a manufacturer of women's and children's cloaks and suits. By 1887, the Ellinger Cloak Company had constructed the existing building at 1760 State Street. In 1897, the company was reorganized under the name Badger Manufacturing Company with Albert Ellinger remaining as president. The reorganized company continued to specialize in the manufacture of cloaks as well as women's skirts with an almost entirely female workforce (Ellinger's Chicago garment factory had previously drawn criticism for its practice of hiring female workers for very low pay and for allowing poor working conditions). 1980: SEGMENTAL ARCH WINDOWS. DENTICULATED CORNICE. A. Ellinger and Co. manufactured Cloaks. As of 1908, this building housed the Badger Manufacturing Co. Neither of these companies rivaled the Chicago Rubber Clothing Co. which was located only two blocks to the northeast. Resurveyed March 2011; alteration/filling in of all original windows and the painting of the building to obscure the HAHN INDUSTRIES banner that had been pained between the first and second stories. "The 2-story astylistic utilitarian industrial building was constructed in 1894. It is rectangular in plan (aside from an angled south corner) with a brick foundation, brick walls, and a flat roof. The front entrance is located in the angled southern corner of the building; a mid-century modern frame has been added around the entrance. All original windows have been filled in with glass blocks in some instances and cement blocks in others; small ventilation windows are located in some of the original window openings. A denticulated cornice runs the perimeter of the building just below the roofline." -"STH 38/Northwestern Ave/State St", WisDOT #2290-17-00, Prepared by GLARC (Gail Klein), (2011). |
|---|---|
| Bibliographic References: | 1894 insurance map. 1908 insurance map. |
| Wisconsin Architecture and History Inventory, State Historic Preservation Office, Wisconsin Historical Society, Madison, Wisconsin |

