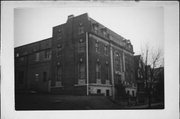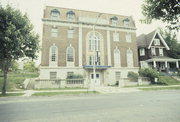Property Record
2640 N 1ST ST
Architecture and History Inventory
| Historic Name: | Masonic Temple #301 |
|---|---|
| Other Name: | Love's Tabernacle |
| Contributing: | Yes |
| Reference Number: | 107420 |
| Location (Address): | 2640 N 1ST ST |
|---|---|
| County: | Milwaukee |
| City: | Milwaukee |
| Township/Village: | |
| Unincorporated Community: | |
| Town: | |
| Range: | |
| Direction: | |
| Section: | |
| Quarter Section: | |
| Quarter/Quarter Section: |
| Year Built: | 1913 |
|---|---|
| Additions: | |
| Survey Date: | 1982 |
| Historic Use: | meeting hall |
| Architectural Style: | Colonial Revival/Georgian Revival |
| Structural System: | |
| Wall Material: | Brick |
| Architect: | Frank Howend |
| Other Buildings On Site: | |
| Demolished?: | No |
| Demolished Date: |
| National/State Register Listing Name: | North First Street Historic District |
|---|---|
| National Register Listing Date: | 8/2/1984 |
| State Register Listing Date: | 1/1/1989 |
| National Register Multiple Property Name: | Multiple Resources of N. 3rd St. - Brewers' Hill |
| Additional Information: | Builder: Riesen & Wilke 3 story brick structure with flat roof, gable dormers, 2nd story has elongated rounded windows. Rusticated first floor. Front entrance surrounded by 3 story pilasters. ARCHITECTURAL STATEMENT: Description: The four-story brick and terra cotta masonry building is designed in the Neo-Classic Revival style. The roof is supported by steel trusses. The ground floor is faced with coursed terra cotta creating a rusticated base. The second and third floors are treated as a single zone faced with brick, and capped by a frieze and cornice. And the fourth floor is incorporated within a steeply pitched mansard roof with dormers. The west front elevation is divided into three bays by pilasters which frame a tall round arch opening exending between the second and third stories. The tall second floor windows are also round arched; however, all other openings are rectangular; those on the second floor have panels below them incorporating a garland motif. The second and third floor windows have keystones which contrast the darker brick. Fourth floor windows are dormers with triangular pediments. Centered between each pair is a ballustrade effect with piers and urns at each end. Similar windows are located on each side elevation with a chimney between. However, behind this a very utilitarian wing extends to the east. On the interior a stage is located at the east end. Significance: The building is a significant example of the Neo-Classic Revival style. The west facade incorporates a variety of elements, such as the rusticated base, the pilasters, the center round arch opening, the cornice and roof ballustrade, whcih together create a well articulated design. HISTORICAL STATEMENT: The building was constructed in 1913 for the Henry L. Palmer Lodge #301 of the Masonic Order. The architect was Frank Howend, the mason was Riesen & Wilke, and the carpenter was Mr. Flack. The cost of the construction was $30,000. The building continued in use as a Masonic Temple until 1959; the next year it was purchased by U.A.W. Local #75 and remained as such for 11 years. In 1971, it was purchased by Love Tabernacle. |
|---|---|
| Bibliographic References: | Building Permit. Tax Program. Sanborn Insurance map, 1910. |
| Wisconsin Architecture and History Inventory, State Historic Preservation Office, Wisconsin Historical Society, Madison, Wisconsin |


