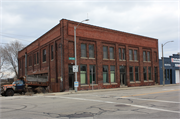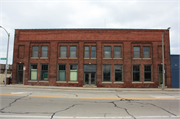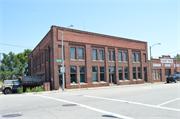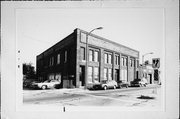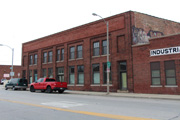Property Record
1804-1814 S KINNICKINNIC AVE
Architecture and History Inventory
| Historic Name: | Cudahy Bros. Co. Meat Market |
|---|---|
| Other Name: | Standard Roofing |
| Contributing: | |
| Reference Number: | 107214 |
| Location (Address): | 1804-1814 S KINNICKINNIC AVE |
|---|---|
| County: | Milwaukee |
| City: | Milwaukee |
| Township/Village: | |
| Unincorporated Community: | |
| Town: | |
| Range: | |
| Direction: | |
| Section: | |
| Quarter Section: | |
| Quarter/Quarter Section: |
| Year Built: | 1908 |
|---|---|
| Additions: | |
| Survey Date: | 201620202024 |
| Historic Use: | industrial building |
| Architectural Style: | Astylistic Utilitarian Building |
| Structural System: | |
| Wall Material: | Brick |
| Architect: | |
| Other Buildings On Site: | |
| Demolished?: | No |
| Demolished Date: |
| National/State Register Listing Name: | Not listed |
|---|---|
| National Register Listing Date: | |
| State Register Listing Date: |
| Additional Information: | 2016 - Resurveyed, replacement windows with 3/1 sash, otherwise unchanged. Two story brick building with pilasters and concrete accents, brick corbels above recessed panels between pilasters. Tile drip cap along flat roof parapet. 2020 - The two-story building was constructed of brownish-red brick with a flat roof and a symmetrical, west-facing primary façade. The western elevation consists of seven bays separated by brick pilasters, with windows and doors in the recessed bays below corbeled cornices. Windows throughout are 3-over-1 double hung replacements but maintain original openings and cast stone sills. The central bay contains a double-door entryway on the first floor with two narrow windows above. Two bays of equal width flank both sides of the entryway, containing taller windows on the first floor and shorter windows on the second. Narrow bays containing single-door entryways beneath inset brick panels are located at the northern and southern ends of the western façade. The cornice above features a blank, brick-lined placard channel beneath a tile drip cap. |
|---|---|
| Bibliographic References: |
| Wisconsin Architecture and History Inventory, State Historic Preservation Office, Wisconsin Historical Society, Madison, Wisconsin |

