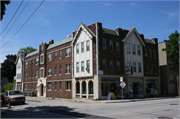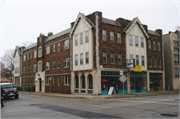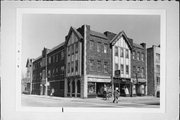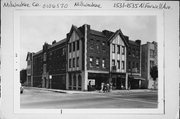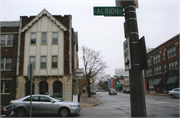Property Record
1531-1535 N FARWELL AVE
Architecture and History Inventory
| Historic Name: | Gainsborough Apartments |
|---|---|
| Other Name: | |
| Contributing: | |
| Reference Number: | 106570 |
| Location (Address): | 1531-1535 N FARWELL AVE |
|---|---|
| County: | Milwaukee |
| City: | Milwaukee |
| Township/Village: | |
| Unincorporated Community: | |
| Town: | |
| Range: | |
| Direction: | |
| Section: | |
| Quarter Section: | |
| Quarter/Quarter Section: |
| Year Built: | 1928 |
|---|---|
| Additions: | |
| Survey Date: | 19862010 |
| Historic Use: | apartment/condominium |
| Architectural Style: | English Revival Styles |
| Structural System: | |
| Wall Material: | Brick |
| Architect: | George Zagel & Brother (architect) |
| Other Buildings On Site: | |
| Demolished?: | No |
| Demolished Date: |
| National/State Register Listing Name: | Not listed |
|---|---|
| National Register Listing Date: | |
| State Register Listing Date: |
| Additional Information: | A 'site file' exists for this property. It contains additional information such as correspondence, newspaper clippings, or historical information. It is a public record and may be viewed in person at the Wisconsin Historical Society, State Historic Preservation Office. This structure is a fine example of a 1920s commercial building. Its design is influenced by the English Arts and Crafts. Milwaukee Connector Survey, Prepared by Heritage Research (2010). DOE prepared by Heritage Research (2010). 2010: This three-story, rectangular, Tudor Revival-style, brick apartment/commercial block has slightly projecting gabled, stucco-sheathed bays that feature half-timbering and decorative bargeboards. The building has a slate roof parapet intermixed with castellated sections, limestone quoins and storefronts on the first story. The storefront appears to carry a high degree of integrity and includes a trio of round-arched sidewall windows and transoms over the main (southeast) facade plate-glass, storefront windows. Fenestration in the apartment areas predominantly consist of a mix of one-over-one and four-over-one, leaded, double-hung windows. Constructed in 1928 as a 37-unit apartment building with space for three retail shops facing Farwell Ave. Built for approximately $70,000, its original building permit lists the Milwaukee firm George Zagel & Brother as architect and Roy Gotfredson as owner. Gotfredson served as manager of the Gotfredson Investment Company. Early commercial interests in the building include a delicatessen, barbershop, beauty shop and a sweet shop. |
|---|---|
| Bibliographic References: | Tax Program; City Directories; City building permit file. City of Milwaukee Intensive Survey Form--1531-1535 N. Farwell Avenue |
| Wisconsin Architecture and History Inventory, State Historic Preservation Office, Wisconsin Historical Society, Madison, Wisconsin |

