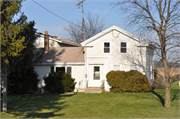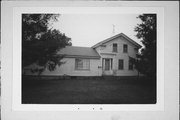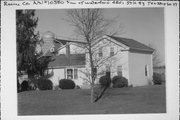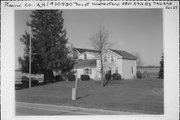Property Record
4801 NORTHWEST HIGHWAY
Architecture and History Inventory
| Historic Name: | HARDEN FARM COMPLEX |
|---|---|
| Other Name: | |
| Contributing: | |
| Reference Number: | 10580 |
| Location (Address): | 4801 NORTHWEST HIGHWAY |
|---|---|
| County: | Racine |
| City: | |
| Township/Village: | Waterford |
| Unincorporated Community: | |
| Town: | 4 |
| Range: | 19 |
| Direction: | E |
| Section: | 27 |
| Quarter Section: | NW |
| Quarter/Quarter Section: | NW |
| Year Built: | |
|---|---|
| Additions: | |
| Survey Date: | 20052013 |
| Historic Use: | house |
| Architectural Style: | Greek Revival |
| Structural System: | |
| Wall Material: | Aluminum/Vinyl Siding |
| Architect: | |
| Other Buildings On Site: | |
| Demolished?: | No |
| Demolished Date: |
| National/State Register Listing Name: | Not listed |
|---|---|
| National Register Listing Date: | |
| State Register Listing Date: |
| Additional Information: | RETURNED EAVES,CLASSICAL ENTRY, COBBLESTONE FOUNDATION. SINCE FIRST SURVEYED IN 1975 THIS FARMHOUSE HAS BEEN RESIDED IN VINYL AND A LARGE TWO-STORY MODERN ADDITION HAS BEEN ADDED TO THE BACK OF THE HOUSE. A SINGLE LARGE GAMBREL-ROOFED DAIRY BARN IS STILL EXTANT BEHIND THE HOUSE. HISTORIC MAPS SUGGEST THAT THIS FARMSTEAD WAS OWNED BY A. K. HARDEN, THEN BY HIS SON, THEODORE HARDEN, AND THEN BY OTHER FAMILY MEMBERS, FROM AT LEAST 1858 UNTIL AT LEAST 1908. 2005- "This previously surveyed historic farmstead's Greek Revival style farmhouse has a gable ell form, walls that are clad in vinyl clapboards, a main facade that faces west onto STH 83, and an original two-story-tall upright wing that has stone foundation and that exhibits returned eaves. The house's one-story ell wing, however, was lengthened and modernized during the twentieth century and this gave the wing a cobblestone-clad foundation story and larger, more modem window openings. In addition, none of the house's original window openings still retain their original windows and a large two-story-tall modern wing has been attached to the rear of the house since it was first surveyed in 1975. Besides the farmhouse, this farmstead also includes a large historic gambrel-roofed main barn that has a stone basement story and walls that are clad in vertical wooden boards, and there is also a large concrete silo attached to this bam as well, but these are the only surviving outbuildings associated with this farmstead. Historic maps of Racine County show that this farmstead was owned by A. K. Harden, then by his son, Theodore Harden, and then by subsequent family members from at least 1858 until at least 1908 and it is likely that the farmhouse was constructed in the early part of this period or even before. Never-the-less, this farmhouse has now been altered and this is believed to be important because Racine County has one of the highest concentrations of surviving Greek Revival style farmhouses in the state. Consequently, the standards that need to be met in order to list such a house in the NRHP in Racine County are very high and it is not believed that this example retains sufficient integrity to justify such a listing." - "Mukwanago and Waterford 7.5 Quads", WisDOT ID #1300-09-00, Prepared by Timothy F Heggland (MAP) (2005). 2012- "The Harden house was constructed circa 1858 in the Greek Revival style. The house is irregular in plan with an asphalt shingle roof and vinyl siding. Prior to the 2005 survey, the house was L shaped in plan, but a large 2-story addition has since been added to the rear of the ell mass of the house. The front elevation faces southwest and is asymmetrical in plan. The gable end contains eave returns and wide band trim that wraps around both the gable and eave ends of the original house. Two modem, double-hung windows are evenly spaced in the second level of the gable end. At the first story, a lintel enframement with attached pilasters surrounds the entrance at the north end of the facade; however, the interior of the enframement has been covered with vinyl siding. Two modern, double-hung windows are evenly set adjacent to the entrance. The ell is 1-story ell with a chimney that extends from the west roof plane and a picture, bay window set in the southwest facade ." - "STH 83, Mukwanago and Waterford 7.5 Quads", WisDOT ID #1300-09-71, Prepared by GLARC, Inc (Megan Daniels) (2012). |
|---|---|
| Bibliographic References: | REDDING & WATSON'S MAP OF RACINE COUNTY. RACINE: REDDING & WATSON, 1858. MAP OF RACINE & KENOSHA COUNTIES. MILWAUKEE: J. KNAUBER & CO., 1873. COMMORATIVE BIOGRAPHICAL RECORD OF RACINE & KENOSHA COUNTIES, WISCONSIN. CHICAGO: J. H. BEERS & CO., 1906, PP. 354-355. “Architecture and History Survey: STH 83” WHS project number 14-0296/VA. November 2012. Prepared by Megan Daniels for GLARC Inc. |
| Wisconsin Architecture and History Inventory, State Historic Preservation Office, Wisconsin Historical Society, Madison, Wisconsin |




