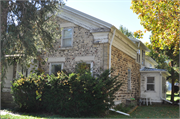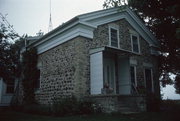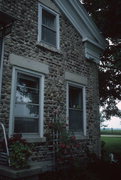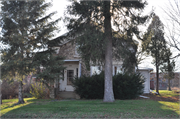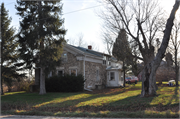Property Record
5924 STATE HIGHWAY 83
Architecture and History Inventory
| Historic Name: | P. R. Mygatt Farmstead - farmhouse |
|---|---|
| Other Name: | |
| Contributing: | |
| Reference Number: | 10578 |
| Location (Address): | 5924 STATE HIGHWAY 83 |
|---|---|
| County: | Racine |
| City: | |
| Township/Village: | Waterford |
| Unincorporated Community: | |
| Town: | 4 |
| Range: | 19 |
| Direction: | E |
| Section: | 20 |
| Quarter Section: | NE |
| Quarter/Quarter Section: | SE |
| Year Built: | 1850 |
|---|---|
| Additions: | |
| Survey Date: | 20052013 |
| Historic Use: | house |
| Architectural Style: | Greek Revival |
| Structural System: | |
| Wall Material: | Cobblestone |
| Architect: | |
| Other Buildings On Site: | |
| Demolished?: | No |
| Demolished Date: |
| National/State Register Listing Name: | Not listed |
|---|---|
| National Register Listing Date: | |
| State Register Listing Date: |
| Additional Information: | A 'site file' titled "Mygatt-Buttles Farmstead" exists for this property. It contains additional information such as correspondence, newspaper clippings, or historical information. It is a public record and may be viewed in person at the Wisconsin Historical Society, Division of Historic Preservation-Public History. RETURNED EAVES,BRICK QUOINS, STONE LINTELS. [Date Cnst:CA] WHILE THE COBBLESTONE-CLAD FRONT PART OF THIS HOUSE IS STILL EXTANT, THE REAR HALF OF THE HOUSE HAS BEEN ALTERED AND IS CLAD IN VINYL CLAPBOARDS AND LATER DORMERS HAVE BEEN ADDED TO THE ROOF. HISTORIC MAPS SHOW THAT THIS FARMSTEAD BELONGED TO P. R. MYGATT AND THEN HARRIETT MYGATT FROM AT LEAST 1858 UNTIL AT LEAST 1887 AND THE HOUSE PRESUMABLY DATES FROM THE EARLIEST PART OF THIS PERIOD. AT LEAST SEVEN EARLY WOODEN FARM OUTBUILDINGS THAT HAVE HISTORICALLY BEEN ASSOCIATED WITH THIS FARMSTEAD ARE STILL EXTANT IN 2005 ALTHOUGH APPEAR TO BE AS OLD AS THE HOUSE. THERE ARE ALSO TWO MID-TWENTIETH CENTURY CONCRETE STAVE SILOS LOCATED ON THE FARMSTEAD AND OTHER MORE MODERN METAL STRUCTURES AS WELL. Resources for the P. R. Mygatt Farmstead include the farmhouse (10578), dairy barn (226164), dairy building/smokehouse (226165), small agricultural outbuilding (226166), corn crib (226167), chicken house (226168), agricultural outbuilding (226169), and garage (226170). 2012- "The Mygatt-Buttles farmhouse (AHI #10578) was constructed circa 1858 in the Greek Revival-style. It is rectangular in plan with a metal-clad, gable roof and cobblestone and clapboard walls. The front elevation faces northeast and is symmetrical in plan. The northeast fa9ade contains eave returns and wide band trim, which continues along both eave walls as well as brick quoins. Two windows are located in the gable and the entrance and two more windows with stone lintels are evenly set in the first floor. The entrance is flanked by sidelights and shaded by a modern metal awning. Shed roof dormers rise from the center of the eave walls and a clapboard addition has been added to the rear of the house as well as a hip roof entrance vestibule that projects from the northwest elevation of the addition." - "STH 83, Mukwanago and Waterford 7.5 Quads", WisDOT ID #1300-09-71, Prepared by GLARC, Inc (Megan Daniels) (2012). 2005- "This previously surveyed historic farmstead's one-and-one-half-story-tall Greek Revival style farmhouse has a front gable form, a rectilinear plan, a stone foundation, and a main fas;ade that faces east onto STH 83. The front (east) half of the house has walls that are clad in cobblestones and these walls are enframed with dressed stone pilaster strips and the window and door openings that pierce these walls also feature massive dressed stone lintels and sills. The entire house is sheltered by a gable roof and the front half features wide frieze boards and returned eaves. The rear half of the house may or may not be part of the original house and it is clad in narrow clapboards. Both the north and south-facing side elevations of this rear half also feature a projecting, one-story rectilinear plan bay as well, and these bays both have a wide shed-roofed wall dormer placed above them that contains two windows and a centered door opening that gives access to the roof of each bay. Besides the farmhouse, this farmstead also includes numerous other historic gable-roofed farm outbuildings, most of which have fieldstone foundations and are clad in vertical wooden boards. The largest of these is a gable-roofed dairy barn but there are at least nine other smaller outbuildings including machine sheds, two concrete stave silos, and a more modern metal circular plan feed storage structure arrayed behind the farmhouse. These buildings are mostly in deteriorating condition and do not appear to be used for agricultural purposes anymore. Historic maps of Racine County show that this farmstead was owned by P. R. Mygatt and his family from at least 1858 until at least 1887 and it is likely that the farmhouse was constructed before 1858. Normally, almost any cobblestone-constructed building from this period that displays reasonable integrity stands a good chance of being listed in the NRHP because of the rarity of surviving examples of this form of construction, an excellent, highly intact example being the Elam Beardsley Farmstead that is located just a little to the south on STH 83. The Mygatt farmhouse, however, has now been greatly altered and it is not believed that this example retains sufficient integrity to justify listing in the NRHP." - "Mukwanago and Waterford 7.5 Quads", WisDOT ID #1300-09-00, Prepared by Timothy F Heggland (MAP) (2005). |
|---|---|
| Bibliographic References: | REDDING & WATSON'S MAP OF RACINE COUNTY. RACINE: REDDING & WATSON, 1858. MAP OF RACINE & KENOSHA COUNTIES. MILWAUKEE: J. KNAUBER & CO., 1873. ZIMMERMANN, H. RUSSELL. THE HERITAGE GUIDEBOOK. MILWAUKEE: HERITAGE BANKS, 1976, P. 350. Mygatt, Frederick, "A Historical Notice of Joseph Mygatt." “Architecture and History Survey: STH 83” WHS project number 14-0296/VA. November 2012. Prepared by Megan Daniels for GLARC Inc. |
| Wisconsin Architecture and History Inventory, State Historic Preservation Office, Wisconsin Historical Society, Madison, Wisconsin |

