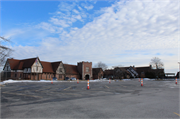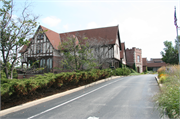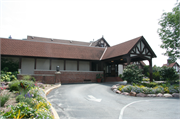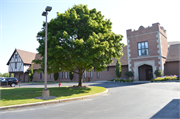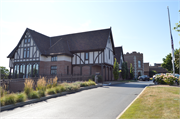| Additional Information: | The Westmoor Country Club clubhouse is a multi-story building clad in brick, stucco, and false half-timbering in the Tudor Revival style. Constructed between 1926 and 1988, the clubhouse is an irregularly shaped building consisting of the original clubhouse and several modern additions. The building faces northwest and the original 1926 clubhouse is located on the south side of this main facade. The original portion has a side-gable roof, with two front-facing gables clad in stucco and half-timbering and a projecting porte-cochere, which was added c.1975. Modern additions, which date to 1953, 1969, and 1975, are located on three sides of the original building. A c.1985 two-story brick tower with a secondary entrance is a focal point on the modern portion of the overall facade. It features a pointed-arch entry with concrete coping, quoins, and a flat roof with castellations. Gable ends throughout the building feature decorative half-timbering, brackets, and finials. The brickwork is executed in a standard running bond as well as basket weave and herringbone designs. Windows are a combination of fixed and multi-light casements. A c.1975 ADA ramp connects the original clubhouse to the later modern additions.
2019: appearance unchanged
2021: The Westmoor Country Club opened in 1926, consisting of a Tudor Revival clubhouse designed by Urban Peacock and an 18-hole golf course designed by Lloyd Fitzgerald. The country club is a two-story, roughly L-shaped building with a square tower located in the ell, featuring a recessed entryway beneath a tudor arch, cast stone quoins at the corners, and a parapet at the roofline. The wings to either side of the tower are clad in brick, with half-timbering in the projecting gable ends of the second story. The original portion of the clubhouse is to the south, and features a porte-cochere. The golf course design was not significantly altered until the late 1950s, when a portion of the southern end of the property was sold for the expansion of Interstate 94. At that time, noted golf course designer William Langford was hired to redesign those portions of the course that were affected, namely Holes 4-8. Additional work on the course occurred in 1973 and 2009.
|
|---|

