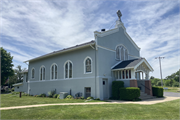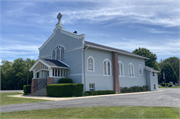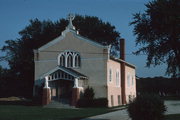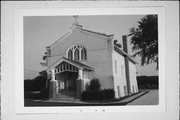Property Record
28215 Plank Rd
Architecture and History Inventory
| Historic Name: | English Settlement United Methodist Church |
|---|---|
| Other Name: | |
| Contributing: | |
| Reference Number: | 10507 |
| Location (Address): | 28215 Plank Rd |
|---|---|
| County: | Racine |
| City: | Rochester |
| Township/Village: | |
| Unincorporated Community: | |
| Town: | 3 |
| Range: | 19 |
| Direction: | E |
| Section: | 13 |
| Quarter Section: | SE |
| Quarter/Quarter Section: | SW |
| Year Built: | 1846 |
|---|---|
| Additions: | 1916 |
| Survey Date: | 19752022 |
| Historic Use: | church |
| Architectural Style: | Late Gothic Revival |
| Structural System: | |
| Wall Material: | Stucco |
| Architect: | EDWIN BOTTOMLEY |
| Other Buildings On Site: | |
| Demolished?: | No |
| Demolished Date: |
| National/State Register Listing Name: | Not listed |
|---|---|
| National Register Listing Date: | |
| State Register Listing Date: |
| Additional Information: | A 'site file' exists for this property. It contains additional information such as correspondence, newspaper clippings, or historical information. It is a public record and may be viewed in person at the State Historical Society, Division of Historic Preservation. POINTED ARCHED WINDOWS. POINTED ARCH MOTIF CARRIED OUT IN BUNGALOW PORCH. MOVED APPROXIMATELY 100' AND PORCH AND ADDITION WERE CONSTRUCTED IN 1916. 2022 - Resurveyed. English Settlement United Methodist Church is located southwest of the intersection of Plank Road (CTH A) and English Settlement Avenue (CTH J). The church parcel is approximately three acres in size and includes a church building and cemetery. The church building was originally constructed in 1846. It has a rectangular footprint with an entry porch that extends from the north façade, as well as a small rear addition. The building obtained its current Neo-Gothic Revival-style exterior during a renovation in 1916. In addition to updating the style, the renovation also included moving the church roughly 100 feet north of its original location within the cemetery. The original front-gabled form of the main body of the church is intact behind the 1916 façade. On the façade, the church’s Neo-Gothic Revival style is combined with touches of the Craftsman style through the centered Craftsman inspired entry porch. The one-story porch has a front-gabled asphalt shingle roof supported by square wooden columns on battered brick piers. Typical of Craftsman-style porches, brackets extend from the columns to support broad eaves. Gothic arches that echo the tracery in the stained-glass windows fill the porch gable and span the sides of the porch above half walls. The porch shelters concrete steps that rise to a platform and a wooden double-leaf door with recessed vertical panels and two square lights. A pedestrian door is located east of the porch and a cornerstone reading “1846/1916” is set in the lower west corner of the facade. Above the porch is a stained-glass window composed of three gothic-arched windows within a wide gothic-arched window. A simple mid-level cornice spans the façade east and west of the window and the parapet is finished with a modest, but classical, cornice that rises at the peak and is surmounted by a Celtic cross. Both the east and west elevations of the church contain five gothic-arched stained-glass windows with single-hung lower wooden sashes. The center three windows are taller with lower sills and composed of two gothic-arched windows within a larger arch. The flanking windows are smaller in height and unpaired. A hip-roofed addition extends from the rear of the church. |
|---|---|
| Bibliographic References: | AN ENGLISH SETTLER IN PIONEER WISCONSIN, 1918, MILO M. QUAITE, VXXV. WATERFORD POST 6/30/1996. |
| Wisconsin Architecture and History Inventory, State Historic Preservation Office, Wisconsin Historical Society, Madison, Wisconsin |




