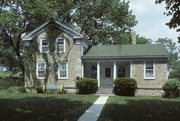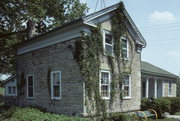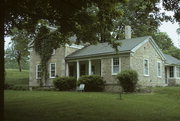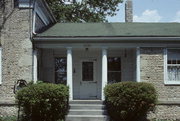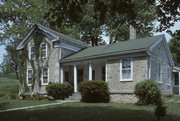Property Record
34108 OAK KNOLL RD
Architecture and History Inventory
| Historic Name: | Franklyn Hazelo House |
|---|---|
| Other Name: | |
| Contributing: | |
| Reference Number: | 10502 |
| Location (Address): | 34108 OAK KNOLL RD |
|---|---|
| County: | Racine |
| City: | Burlington |
| Township/Village: | |
| Unincorporated Community: | |
| Town: | 3 |
| Range: | 19 |
| Direction: | E |
| Section: | 7 |
| Quarter Section: | SE |
| Quarter/Quarter Section: | NE |
| Year Built: | 1858 |
|---|---|
| Additions: | |
| Survey Date: | 1975 |
| Historic Use: | house |
| Architectural Style: | Greek Revival |
| Structural System: | |
| Wall Material: | Cobblestone |
| Architect: | |
| Other Buildings On Site: | |
| Demolished?: | No |
| Demolished Date: |
| National/State Register Listing Name: | Hazelo, Franklyn, House |
|---|---|
| National Register Listing Date: | 12/30/1974 |
| State Register Listing Date: | 1/1/1989 |
| National Register Multiple Property Name: |
| Additional Information: | A 'site file' exists for this property. It contains additional information such as correspondence, newspaper clippings, or historical information. It is a public record and may be viewed in person at the Wisconsin Historical Society, State Historic Preservation Office. Cobblestone houses look playful, with lines of egg-like cobbles tucked between stripes of mortar. But the Healy-Hazelo House is especially delightful, because each cobble is framed on all sides by V-shaped mortar joints. Some liken the visual effect to a honeycomb, or to eggs in cartons. In any case, the front facade of the Healy-Hazelo House is highly colorful and tactile, a pleasing example of this vernacular building style. The practice of veneering one’s house with cobblestones came from western New York, although Healy and his family came from New England about 1841 and moved into this new house in 1858. Like most other cobblestone houses in Wisconsin, the Healys’ bears the hallmarks of the Greek Revival style, including broken-gable pediments, slender Doric columns, rough-hewn quoins, and heavyset limestone lintels. Here a two-story front-gabled section is set at right angles to a one-story side-gabled section with a loggia in the center. RETURNED EAVES. STONE QUOINS. RAISED MORTAR. |
|---|---|
| Bibliographic References: | Buildings of Wisconsin manuscript. |
| Wisconsin Architecture and History Inventory, State Historic Preservation Office, Wisconsin Historical Society, Madison, Wisconsin |

