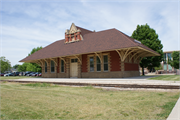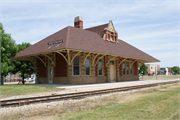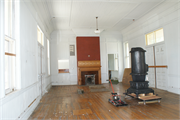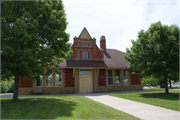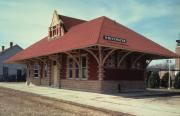Property Record
301 W WHITEWATER ST
Architecture and History Inventory
| Historic Name: | Whitewater Passenger Depot |
|---|---|
| Other Name: | Whitewater Historical Society Depot Museum |
| Contributing: | |
| Reference Number: | 10468 |
| Location (Address): | 301 W WHITEWATER ST |
|---|---|
| County: | Walworth |
| City: | Whitewater |
| Township/Village: | |
| Unincorporated Community: | |
| Town: | |
| Range: | |
| Direction: | |
| Section: | |
| Quarter Section: | |
| Quarter/Quarter Section: |
| Year Built: | 1891 |
|---|---|
| Additions: | |
| Survey Date: | 2011 |
| Historic Use: | depot |
| Architectural Style: | Early Gothic Revival |
| Structural System: | |
| Wall Material: | Brick |
| Architect: | J.T.W. Jennings |
| Other Buildings On Site: | |
| Demolished?: | No |
| Demolished Date: |
| National/State Register Listing Name: | Whitewater Passsenger Depot |
|---|---|
| National Register Listing Date: | 6/12/2013 |
| State Register Listing Date: | 8/24/2012 |
| National Register Multiple Property Name: |
| Additional Information: | A 'site file' exists for this property. It contains additional information such as correspondence, newspaper clippings, or historical information. It is a public record and may be viewed in person at the State Historical Society, Division of Historic Preservation. The depot is a designated official Whitewater Landmark. It has been the location of the Whitewater Historical Society's museum since 1974. Jennings designed this robust passenger depot sometime between 1885 and 1893, during his stint as architect for the Chicago, Milwaukee, and St. Paul Railway Company (reincorporated and renamed in 1927 to include “and Pacific Railroad Company”). Its design somewhat echoes those by H. H. Richardson. The foundation of buff-colored stone is rusticated and rock-faced to convey a sense of weight. Above the sill line, Jennings used rugged quoins to define the corners, windows, and doors. He established a contrast in color and texture by setting the quoins against panels of smooth red brick and used slender, even delicate wooden braces to support the eaves overhead. The hipped roof, with its wide overhangs, reasserts the sense of mass. Cross-gables with bartizans of rough-cut stone, trefoils, and patterned brick adorn the roof. All of these traits--rugged weightiness, spare ornamentation, polychromy, and a sense of fortification--certainly show Richardson’s influence. |
|---|---|
| Bibliographic References: | VOGEL "THE RR DEPOT IN SE WI" P. 35 (MANUSCRIPT IN HPD FILES). 1884 and 1892 Sanborn maps. Information from the Whitewater Historical Society. Buildings of Wisconsin manuscript. Touring Historical Whitewater, n.d. |
| Wisconsin Architecture and History Inventory, State Historic Preservation Office, Wisconsin Historical Society, Madison, Wisconsin |

