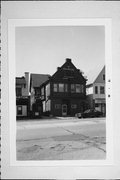Property Record
2527 W NATIONAL AVE
Architecture and History Inventory
| Historic Name: | John H. Williams Building |
|---|---|
| Other Name: | |
| Contributing: | |
| Reference Number: | 104178 |
| Location (Address): | 2527 W NATIONAL AVE |
|---|---|
| County: | Milwaukee |
| City: | Milwaukee |
| Township/Village: | |
| Unincorporated Community: | |
| Town: | |
| Range: | |
| Direction: | |
| Section: | |
| Quarter Section: | |
| Quarter/Quarter Section: |
| Year Built: | 1909 |
|---|---|
| Additions: | |
| Survey Date: | 19852021 |
| Historic Use: | apartment/condominium |
| Architectural Style: | German Renaissance Revival |
| Structural System: | |
| Wall Material: | Brick |
| Architect: | Charles Lesser |
| Other Buildings On Site: | |
| Demolished?: | No |
| Demolished Date: |
| National/State Register Listing Name: | Not listed |
|---|---|
| National Register Listing Date: | |
| State Register Listing Date: |
| Additional Information: | This two story German Renaissance Revival style retail building was built in 1909 and designed by architect Charles Lesser. The building is clad in brick with stone and painted metal trim. The first story storefront retains its recessed entry but the bulkheads and windows have been covered with vinyl siding infill. The entry door to the upper apartments retains its original arched brick opening, but the door is a modern replacement. The store retains its original metal cornice across the top of the storefront. The second story contains two shallow oriel windows with wood double hung windows. The oriels retain their original lower panels, trim, and painted metal cornices. The building is capped with a stepped gable with a metal cornice coping. A three-part window with stone sill, lintel, and volute keystone is located in the gable. The opening retains its original muntins but the windows have been replaced with plywood panels. A diminutive blind arched shallow niche is located above the window, in the very peak of the gable. The overall design of this building bears a strong resemblance to 3524 W. National Ave. (AHI #116328), designed in 1912 by Richard Oberst. |
|---|---|
| Bibliographic References: |
| Wisconsin Architecture and History Inventory, State Historic Preservation Office, Wisconsin Historical Society, Madison, Wisconsin |


